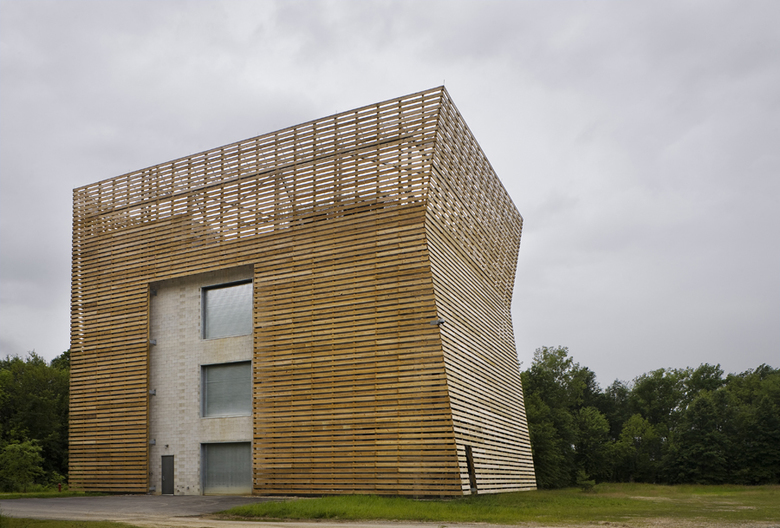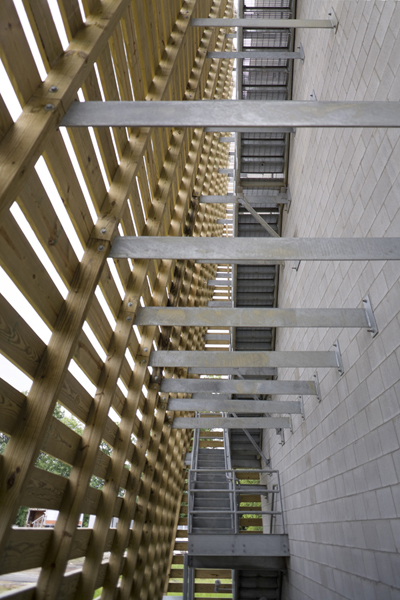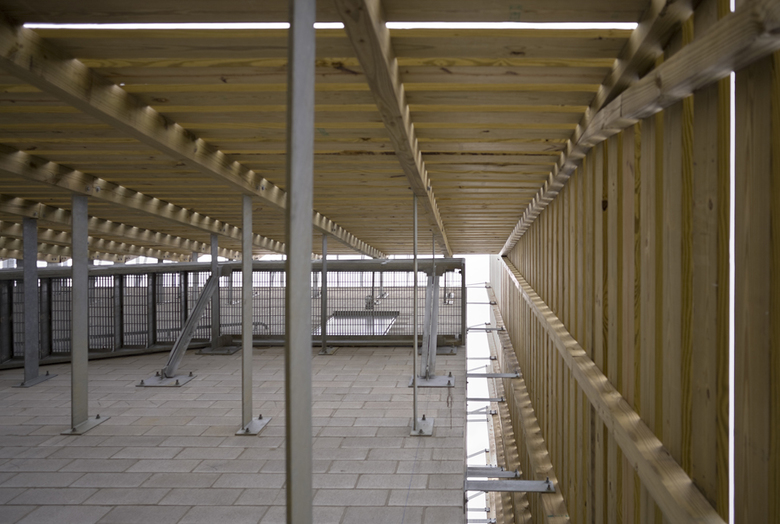Abercrombie & Fitch Building L
New Albany
- Arquitectos
- MJ Sagan Architecture
- Ubicación
- n/a, n/a New Albany
- Año
- 2007
Wood cladding on a new cooling tower encloses the egress stair and creates a massing response to other buildings on the office campus.
Proyectos relacionados
Magazine
-
MONOSPINAL
Hoy
-
Building a Paper Log House
hace 1 día
-
Chicago Bears Propose New Lakefront Stadium
hace 2 días
-
Building Bridges with Chris Luebkeman
hace 3 días
-
Winners of 2024 EU Mies Awards Announced
hace 3 días


