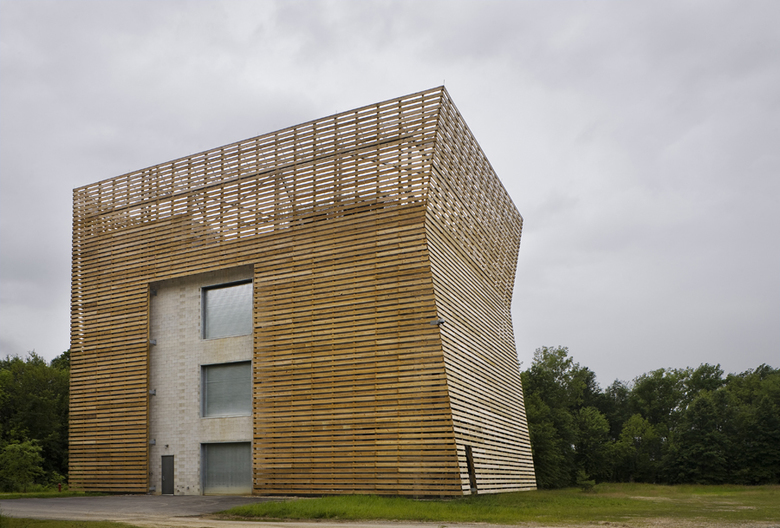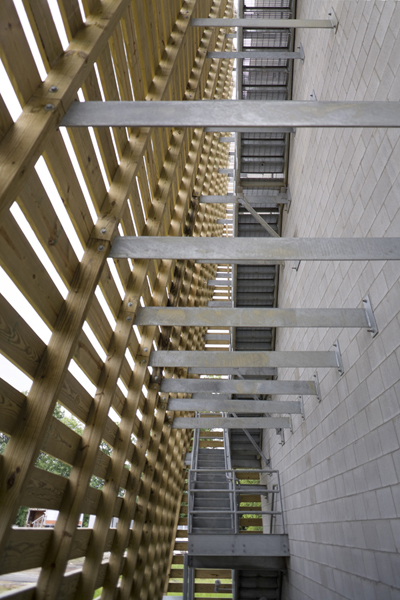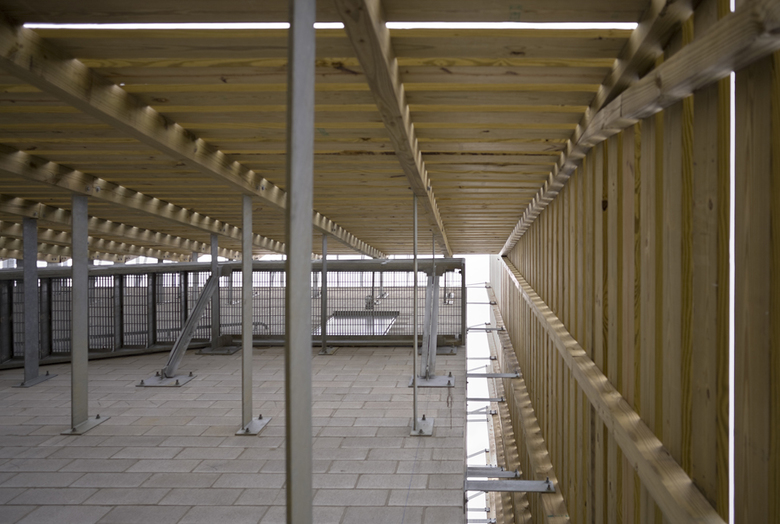Abercrombie & Fitch Building L
New Albany
- Architekten
- MJ Sagan Architecture
- Standort
- n/a, n/a New Albany
- Jahr
- 2007
Wood cladding on a new cooling tower encloses the egress stair and creates a massing response to other buildings on the office campus.
Dazugehörige Projekte
Magazin
-
Building Bridges with Chris Luebkeman
vor einem Tag
-
Winners of 2024 EU Mies Awards Announced
vor einem Tag
-
Six Decades of Antoine Predock's Architecture
vor 5 Tagen
-
WENG’s Factory / Co-Working Space
vor 5 Tagen
-
Reusing the Olympic Roof
vor einer Woche


