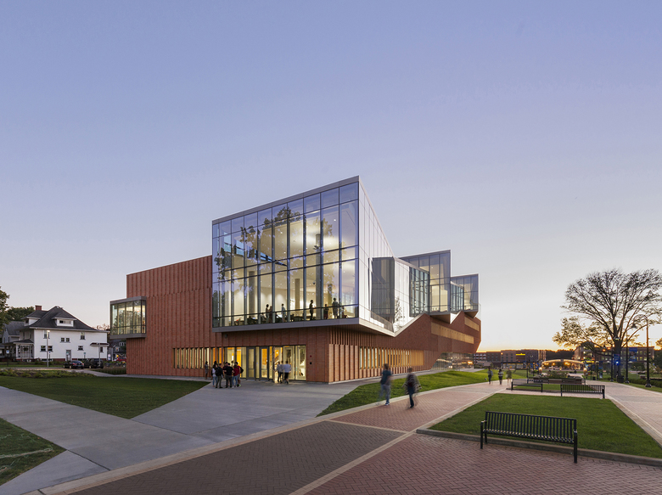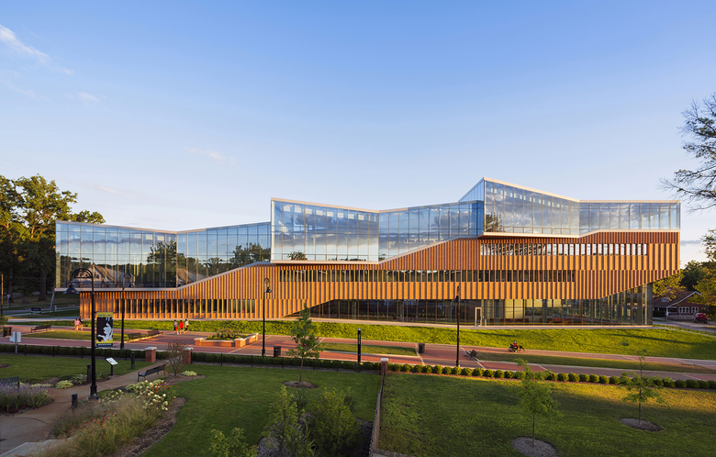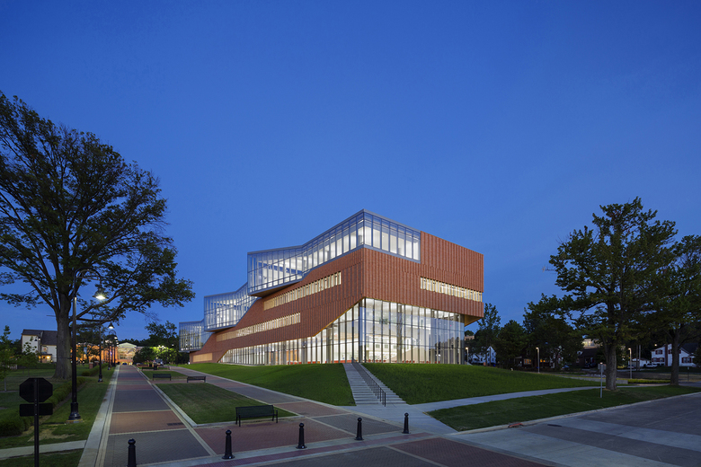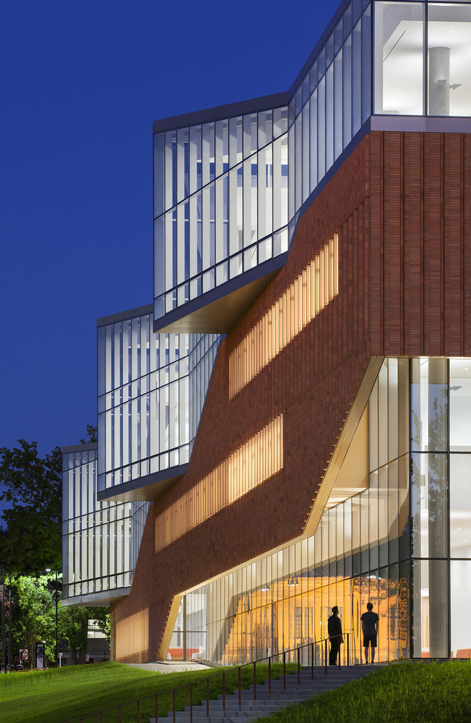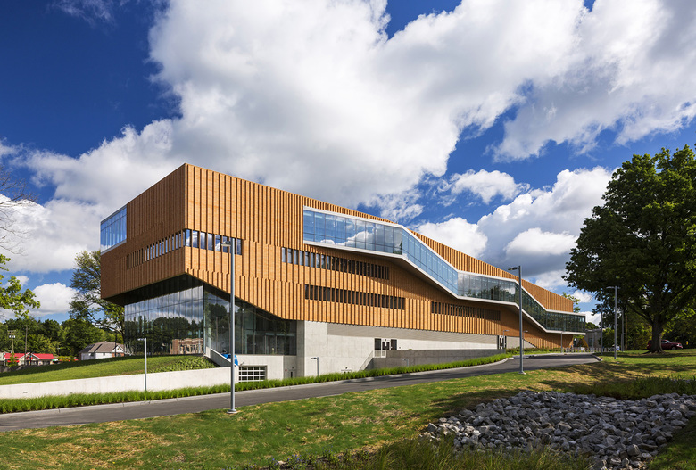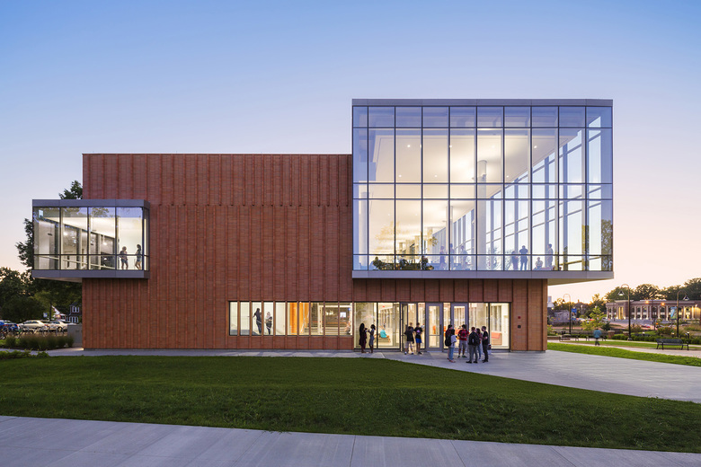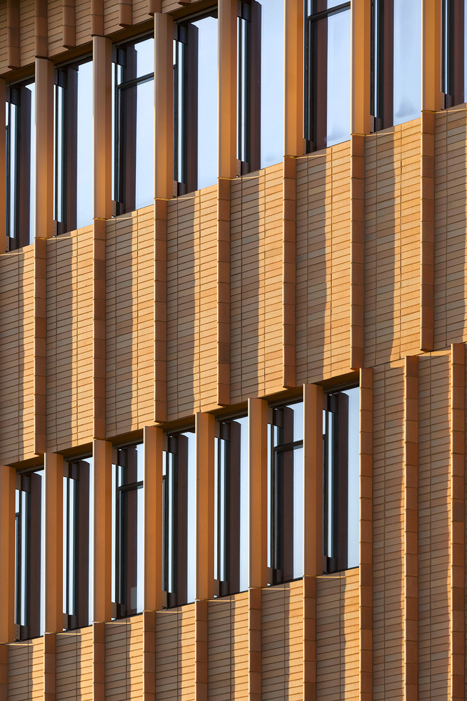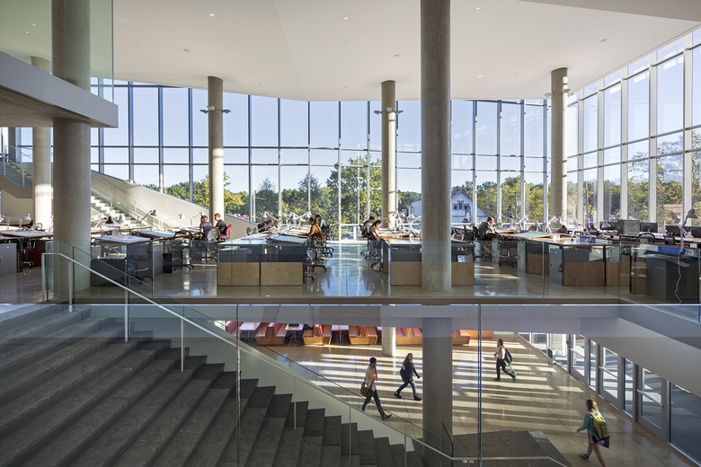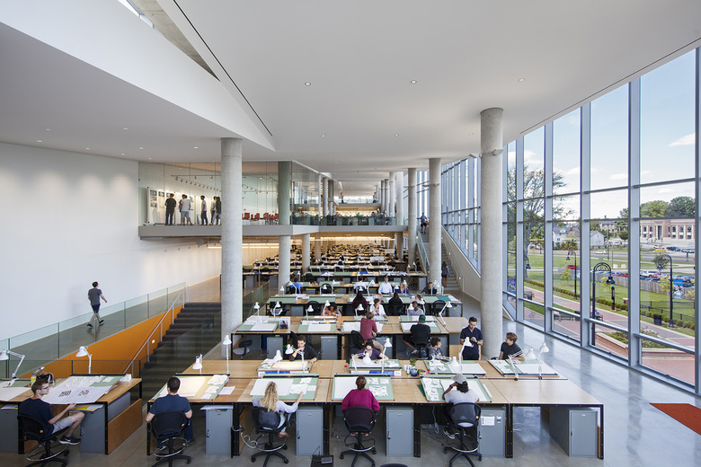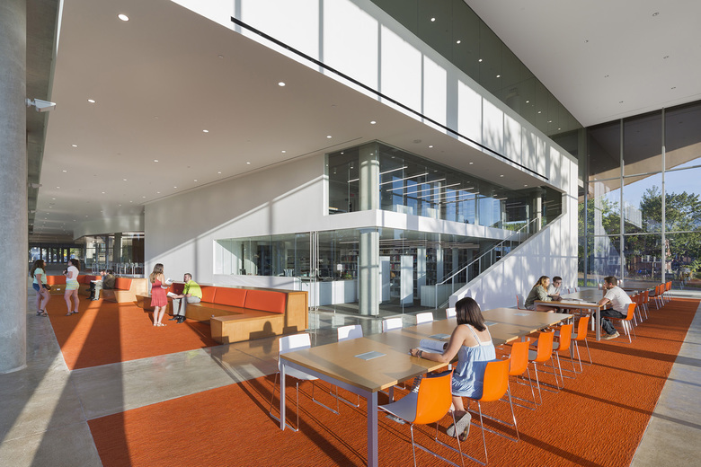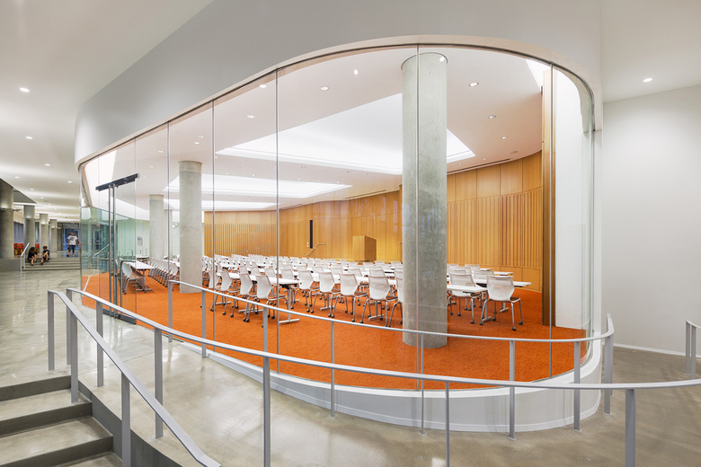Kent State Center for Architecture and Environmental Design
Back to Projects list- Location
- Kent
- Year
- 2016
- Team
- Marion Weiss FAIA, Michael A. Manfredi FAIA, Mike Harshman AIA, Bryan Kelley, David Maple Project Team: Hugo De Pablo, Darius Woo, Julia Schubach, Olen Milholland, Seungwon Song, Michael Blasberg, Patrick Armacost
- Architect of Record
- Richard L. Bowen & Associates
- MEP/FP Engineer of Record
- Richard L. Bowen and Associates MEP/FP and Vertical Transportation Engineering Consultant
- Design Engineers
- Jaros, Baum & Bolles
- Structural Engineer of Record
- Weidlinger Associates International Civil Engineering
- Consultant
- Resource International
- Fire Protection Engineer Consultant
- Dynamix Engineering
- Lighting Design Consultant
- Lighting Workshop
- Landscape Architect of Record
- Knight and Stolar
- IT
- TEK Systems Design, LLC
- Construction Manager at Risk
- Gilbane Building Company
The 117,000-square-foot Kent State Center for Architecture and Environmental Design “Design Loft,” designed by New York-based firm WEISS/MANFREDI following an international competition, establishes an innovative center for the design disciplines and a beacon signaling Kent State’s creative, research-based programs. The project is currently on track for LEED Platinum certification.
A continuous, expansive studio loft forms the heart of the program. Designed to maximize flexibility, it will accommodate a growing program and evolve to meet the educational needs of the architecture and design fields. The studio spaces are supported by a 200-seat multi- purpose lecture hall, library, café, gallery, studio critique spaces, classrooms, offices, and fabrication labs.
Sited strategically at a hinge between the campus and city, the Design Loft forms a new hub that forges connections between Kent State University and the recently revitalized downtown Kent.
