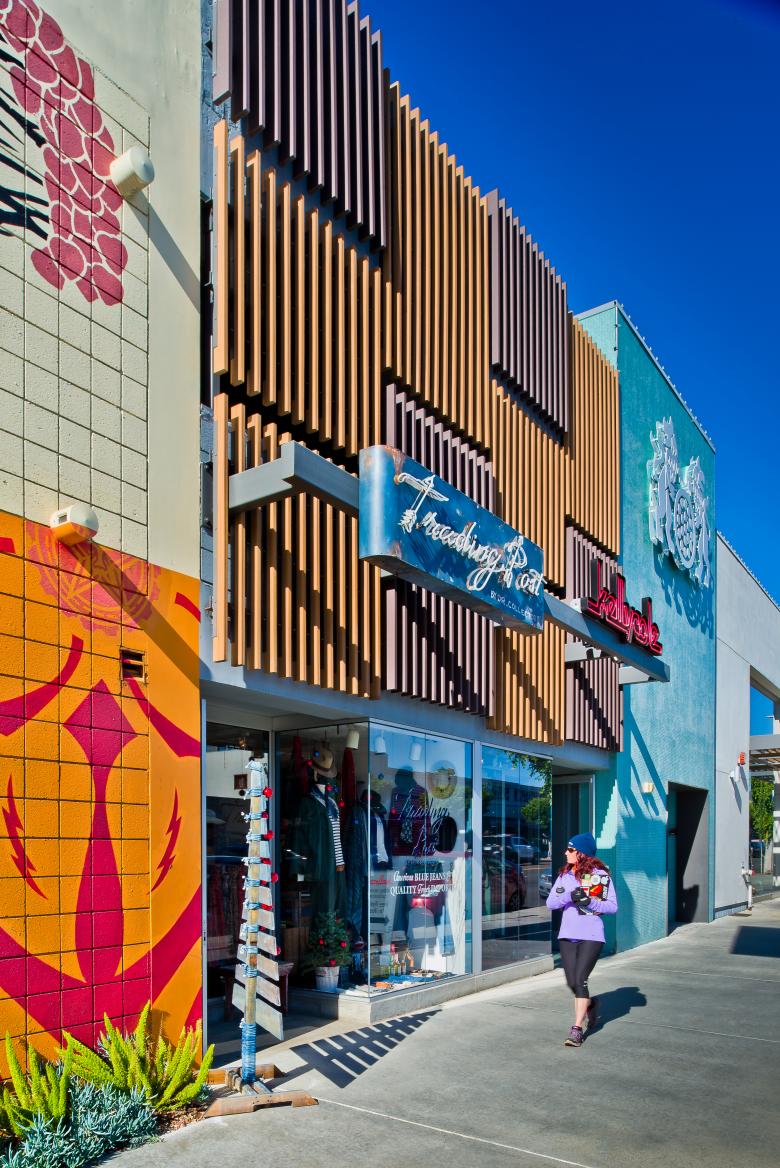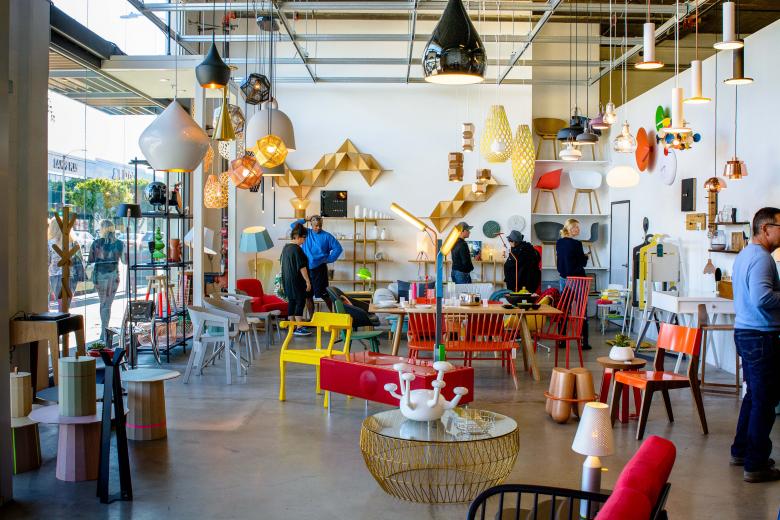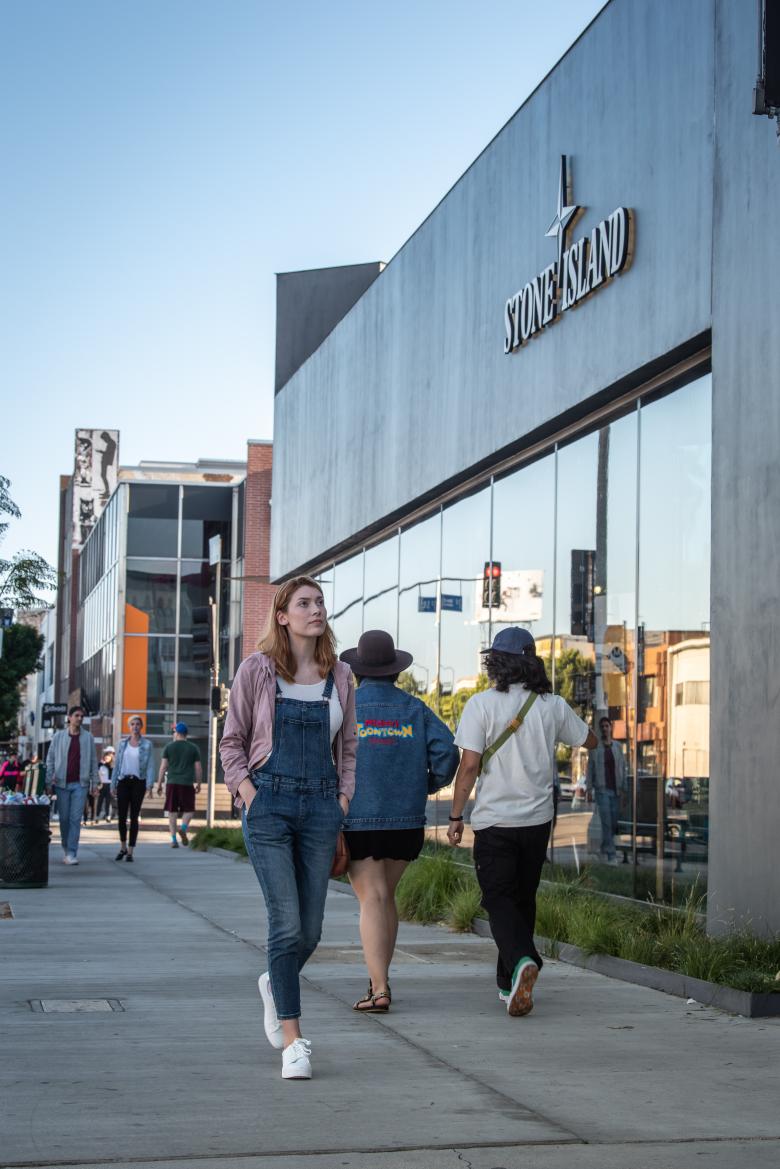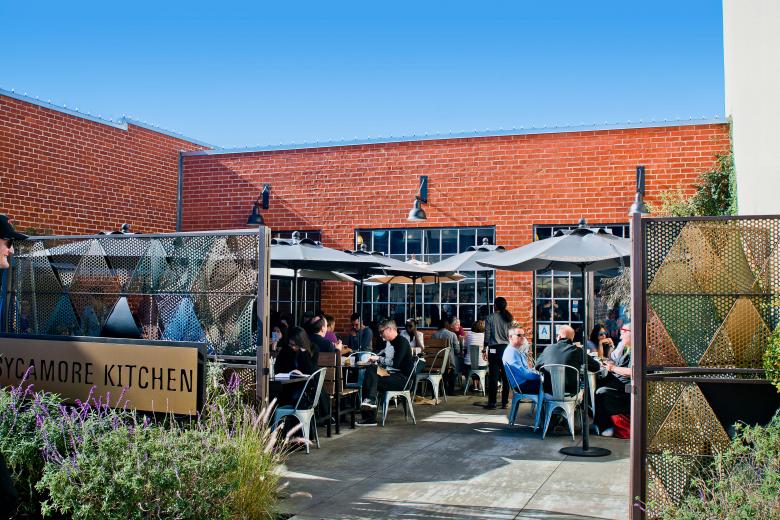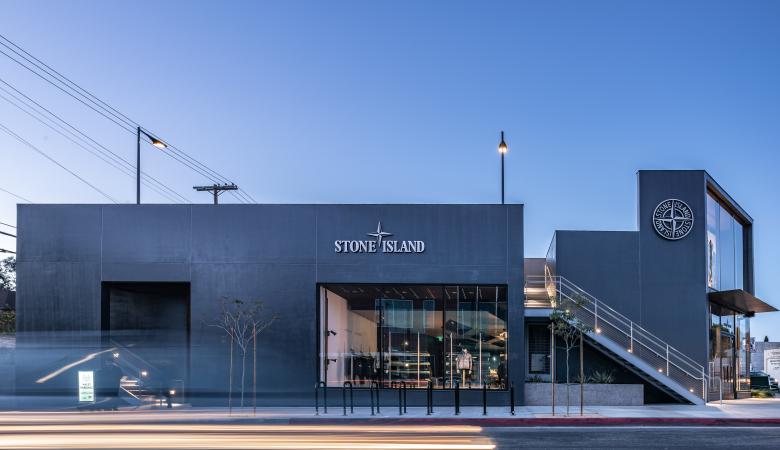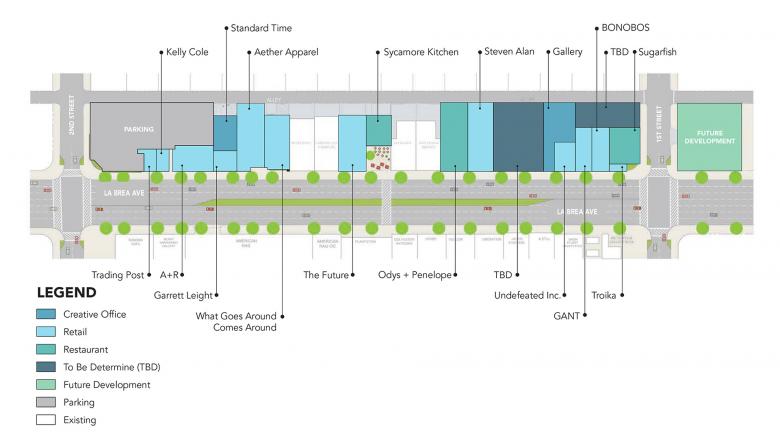District La Brea
Los Angeles
- Architects
- Studio One Eleven
- Year
- 2018
- Client
- Madison Marquette
Located in L.A.’s evolving mid-city neighborhood, this adaptive re-use project preserves an eclectic group of buildings while allowing tenants’ identity to be a focal point. Sited on La Brea between 1st and 2nd streets, District La Brea now fits in seamlessly among a diverse and dense collection of residential, studio, and retail facilities. Originally an automobile dealership and then the headquarters of Continental Graphics Corporation, the eleven-building property had existing
features that were preserved and highlighted in the new concept. Wood truss ceilings, steel beams, and exposed brick were all historic elements that maintained the traditional fabric of the project, but translated to the unique aesthetic that defines La Brea. District La Brea encompasses one city block (110,000 sf) and consists of façade renovations, interior core and shell build-out, and streetscape work aimed at introducing pedestrian vitality.
District La Brea has provided an opportunity to show the value of adaptive reuse and has been lauded by industry analysts and forecasters as a best-case example in street retail. By revitalizing an outdated collection of buildings, new tenants have created a unique shopping, dining and work opportunity to what once was a forlorn stretch of Los Angeles.
Type: Commercial, Adaptive Reuse, Urban Retail Renovation
Size: 110,000 SF
Related Projects
Magazine
-
Winners of 2024 EU Mies Awards Announced
1 day ago
-
WENG’s Factory / Co-Working Space
4 days ago
-
Reusing the Olympic Roof
1 week ago
