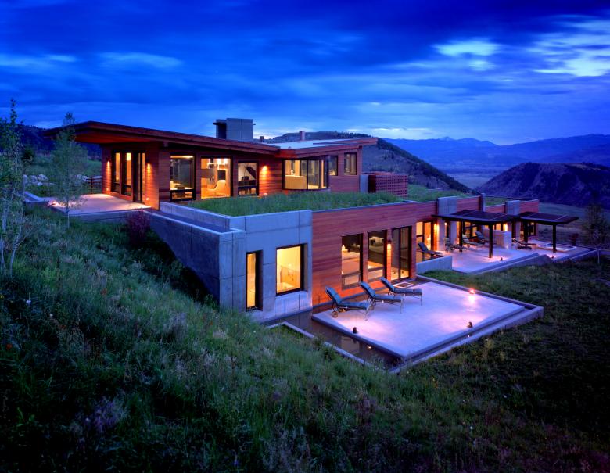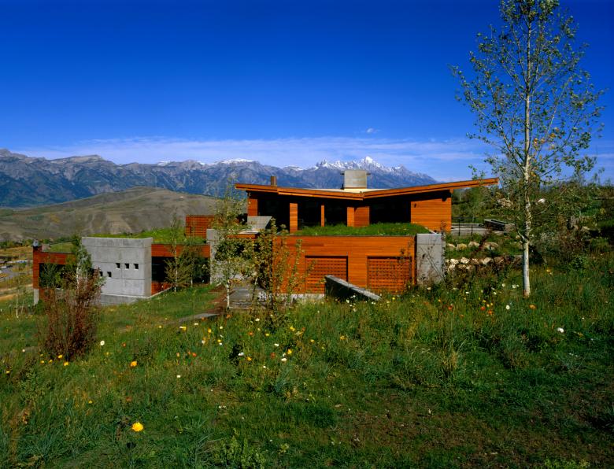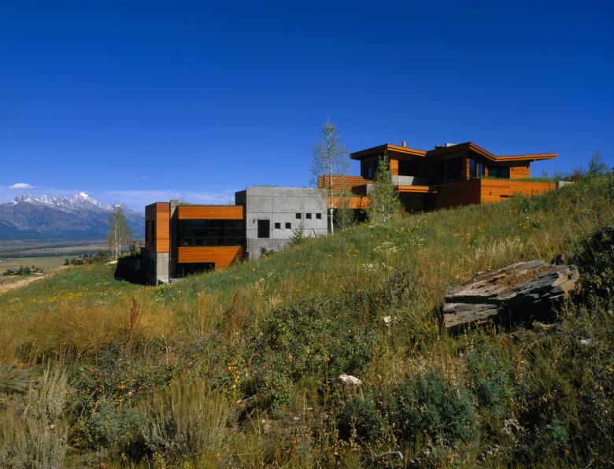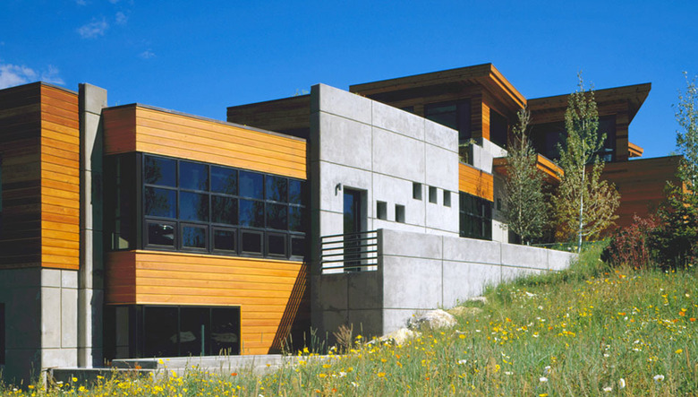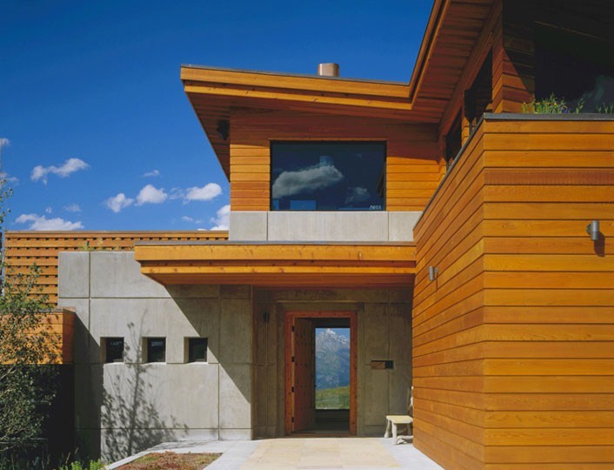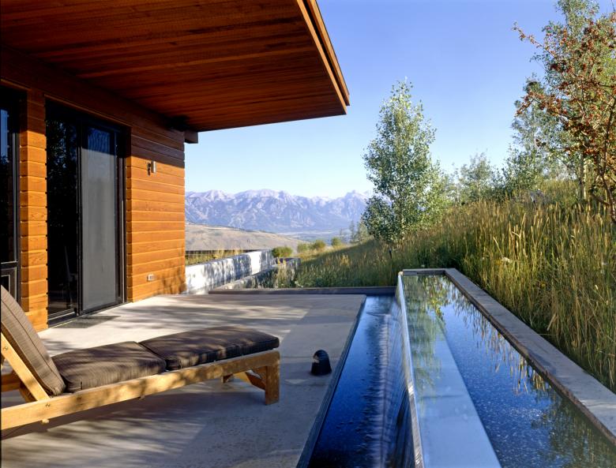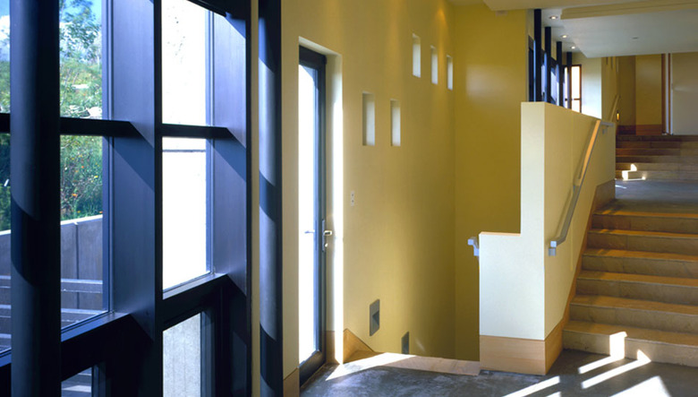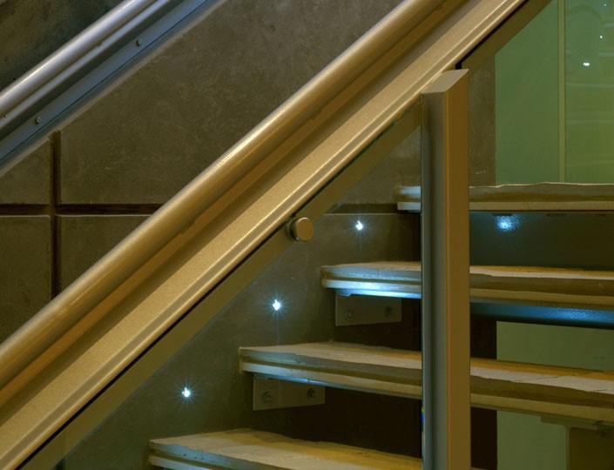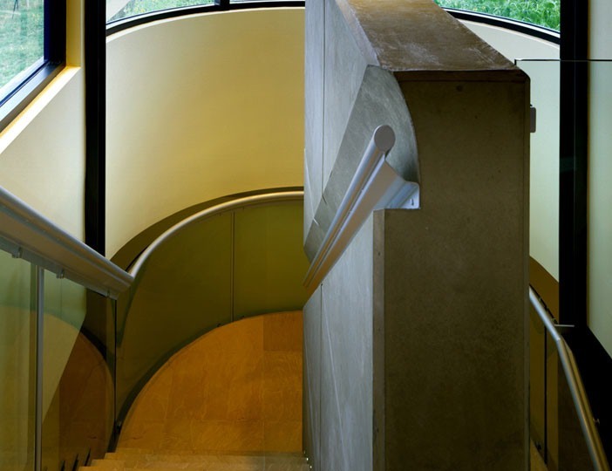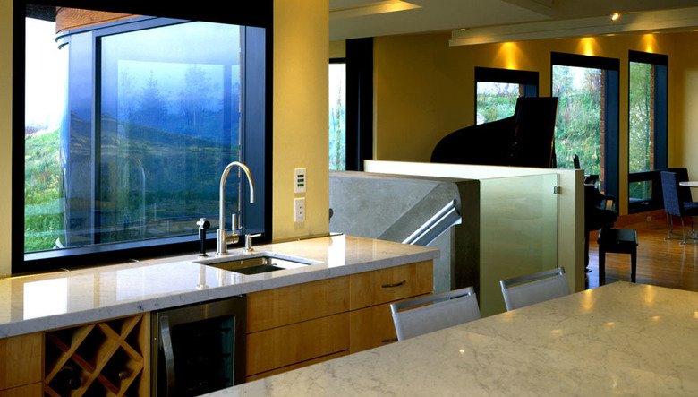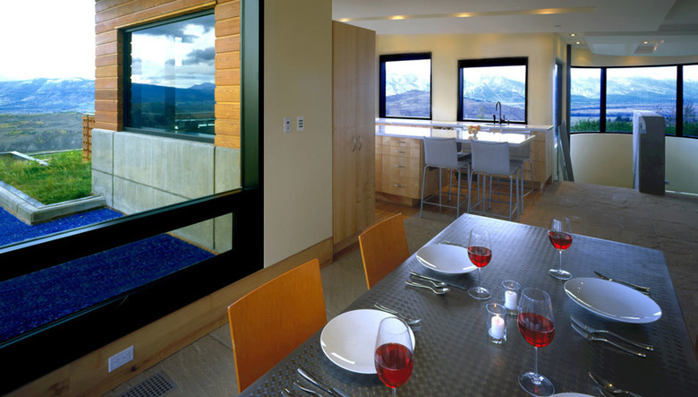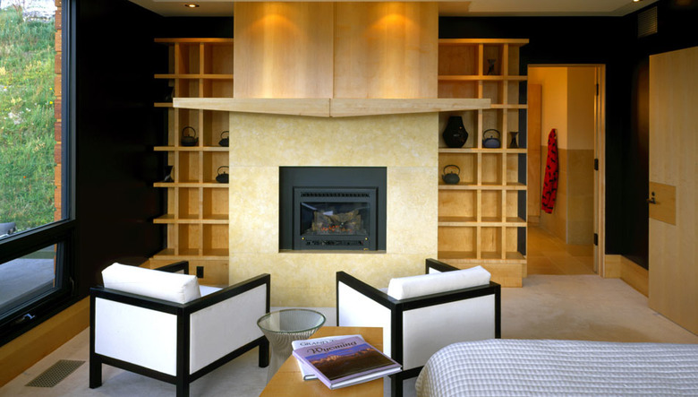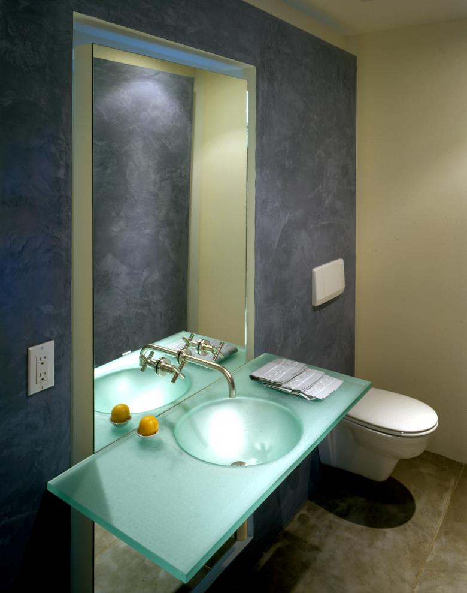Warshaw Residence
Jackson, Wyoming
- 年份
- 2003
The cascading, grass-covered Warshaw residence unequivocally takes its design cues from its unique sloping Jackson Hole site with unencumbered Teton views. The house emerges from the land, paralleling the slope of the butte with progressively-lower, flat, grassy rooflines. While respecting a 20-foot height restriction, the design skillfully exploits unparalleled vistas and maximizes views through the stepped composition. Connection with the natural surroundings is heightened by the addition of a reflecting pool as well as a glass-and-steel water trough that courses along the structure’s exterior. And while the site inspired the residence’s composition and massing, the exposed concrete, cedar and steel materials speak to its “built” nature—original and honest rather than imitative of the natural world. A butterfly roof capping the topmost level—and echoed in smaller umbrella-like awnings that extend over the patio—provides visual interest to the “cascading box” design while referencing the uplift of nearby mountain ranges.
相关项目
杂志
-
Doodles on the Rooftop
1 day ago
-
MONOSPINAL
1 day ago
-
Building a Paper Log House
3 day ago
-
Building Bridges with Chris Luebkeman
4 day ago
