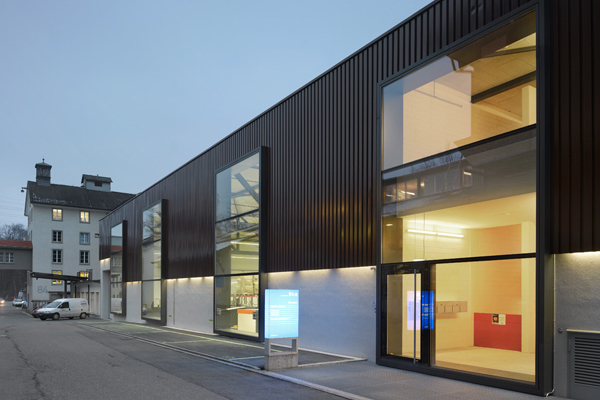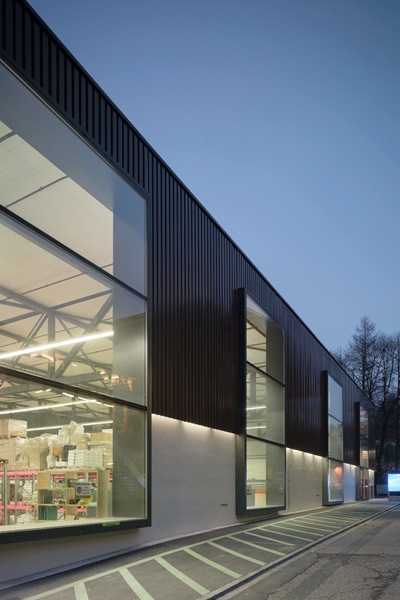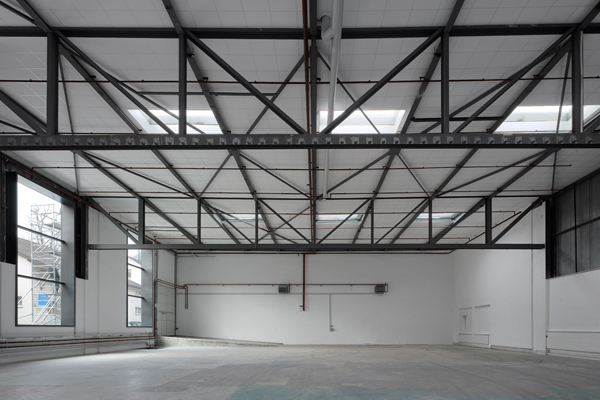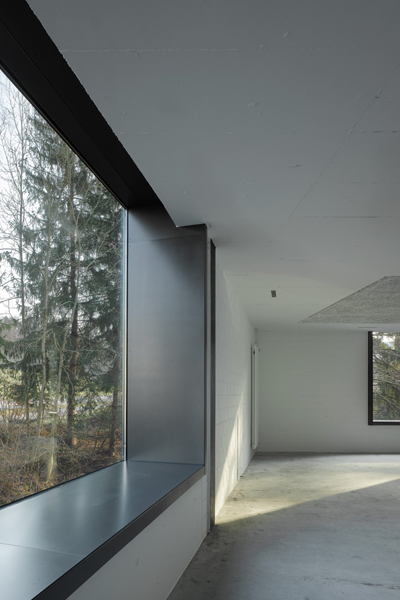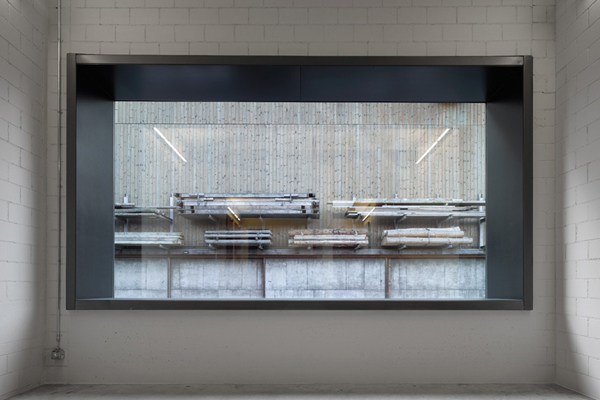Vorwerk Uster
Uster, スイス
- 年
- 2010
The production hall located at the entry to the Trümpler area was built in the eighties and was used as a film studio in recent years. Now it is to be subdivided into small and easily lettable units. A high flexibility in use, both horizontally as well as vertically, is an absolute must and accordingly the floor elements and partition elements are required to be easily mountable and demountable. These high standards concerning structural flexibility were set in order to grant a diverse set of tenants, ranging from small-scale businesses to large firms as well as to be able to react to in case of a business’ increase or decrease. Large openings, several storeys high, distinguish the new building envelope with its steel sheet cladding and thus give the whole area an interely new presence.
関連したプロジェクト
Magazine
-
Pérez Goes Plastic
1 day ago
-
Hospitality in the Camphor Grove
2 day ago
