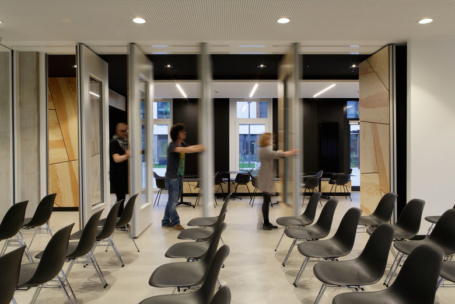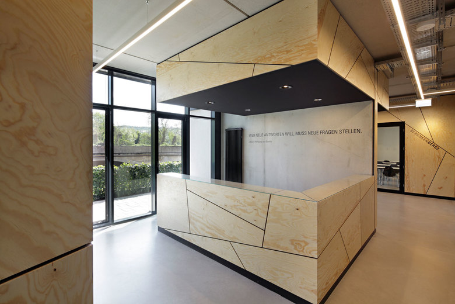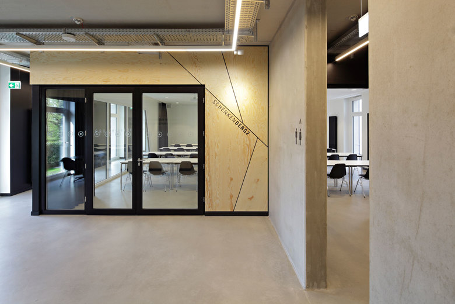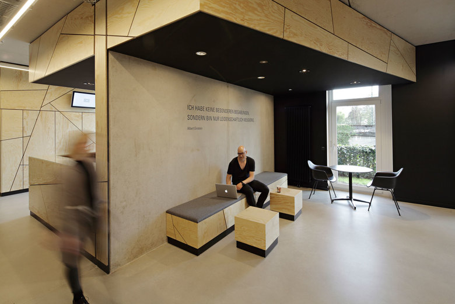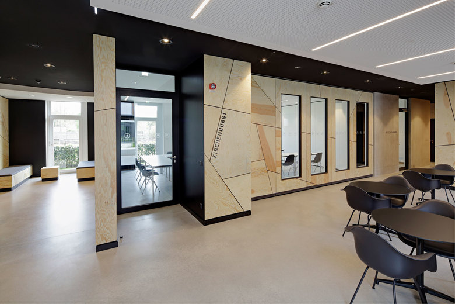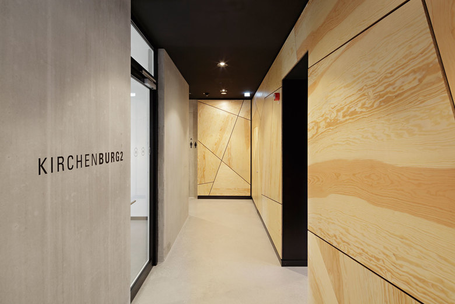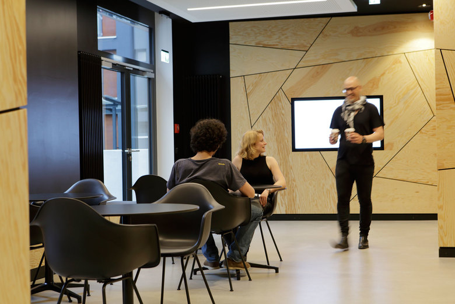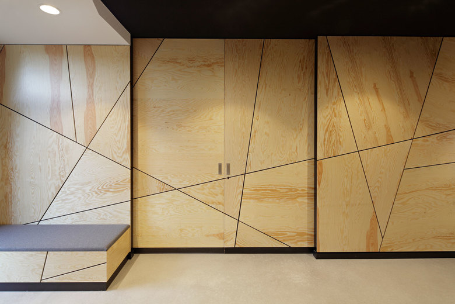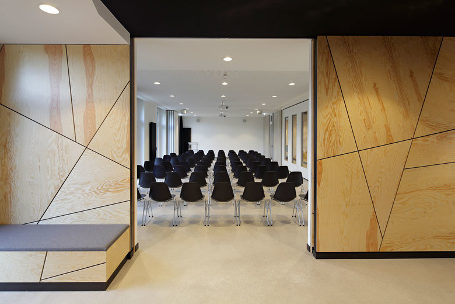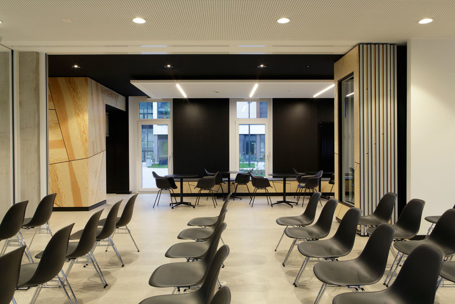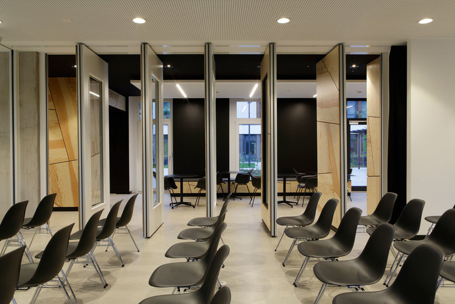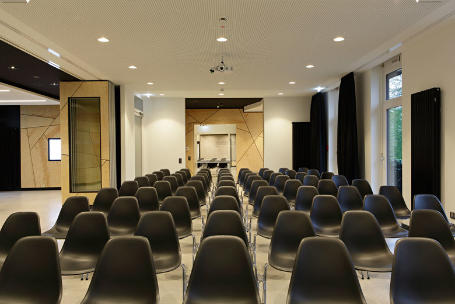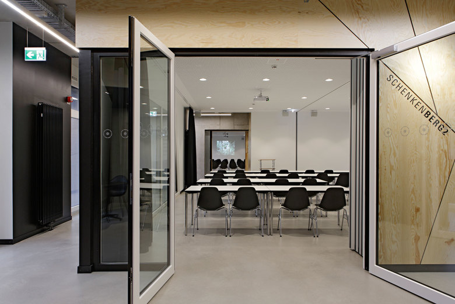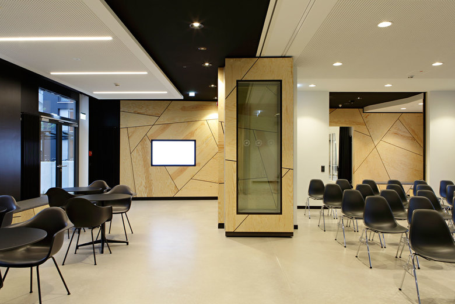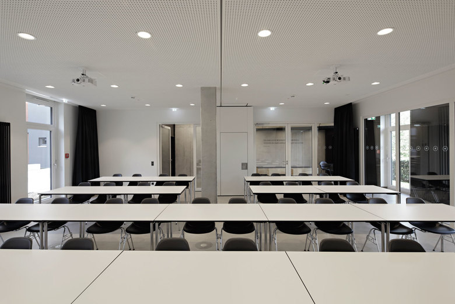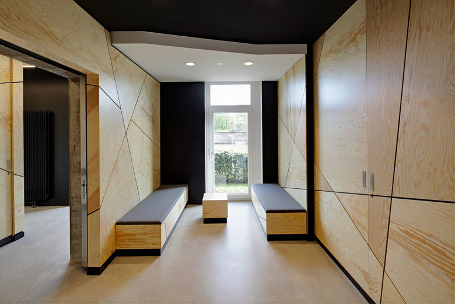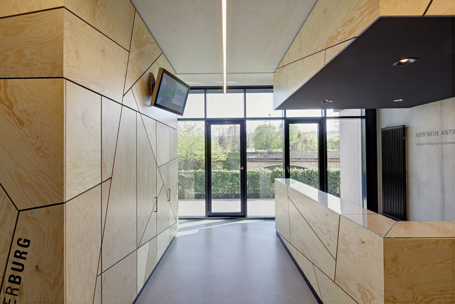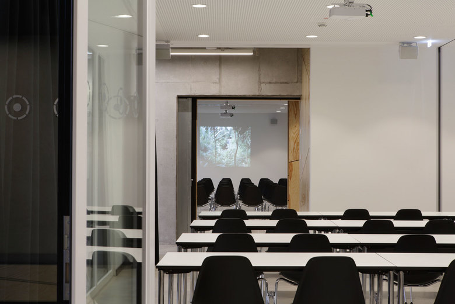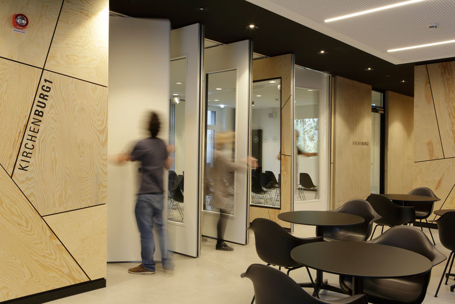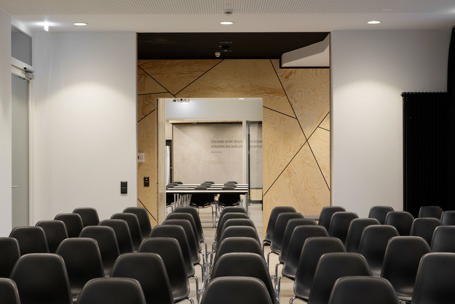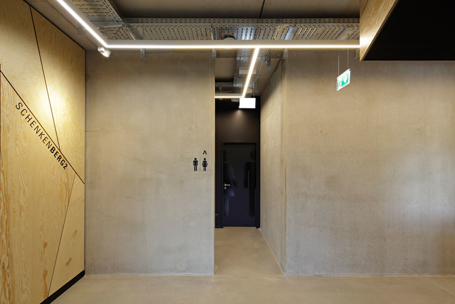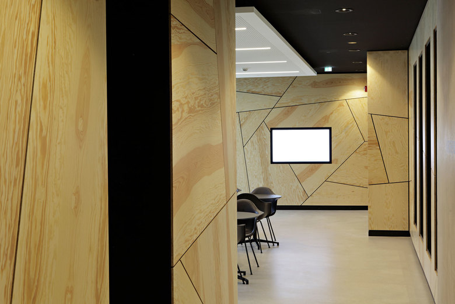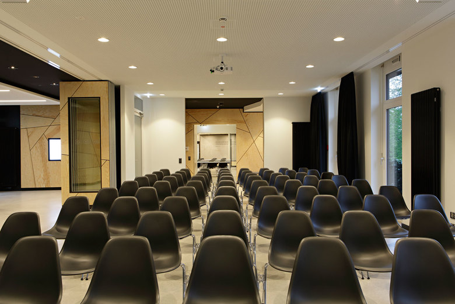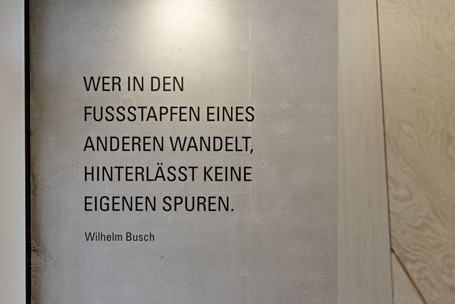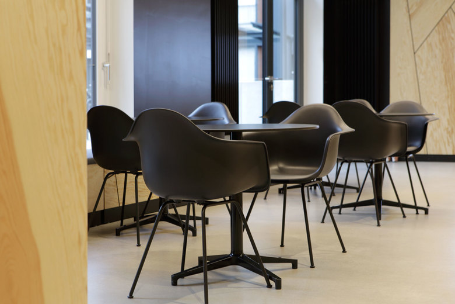Conference and Training Center Rossneckar
Esslingen am Neckar, Germania
- Architetti
- LABOR WELTENBAU
- Anno
- 2017
- Cliente
- Studierendenwerk Stuttgart
- Team
- Elmar Gauggel, Bettina Throner, Manuel Adam, Peter Schäffer
The multifunctional conference center is located on the ground level of an new student hostel. This floor was originally planed for using as student apartments, like all the upper levels. To find a solution for an efficient and flexible organization of conferece rooms was a specific challange.
660sqm offer enough space for 170 people and contain 6 cenference rooms, 2 toilets, 2 storage rooms, 2 lounges, 1 welcome desk and a cafeteria with an outdoor space. Mobile walls and huge sliding doors enable multiple configurations and different sizes of rooms. Exposed concrete, pine tree cladding and visible installations, gives the fitout an industrial charm. The tilted lines make it unique.
The multifunctional conference center is located on the ground level of an new student hostel. This floor was originally planed for using as student apartments, like all the upper levels. To find a solution for an efficient and flexible organization of conferece rooms was the challenge. 660sqm offer now enough space for 170 people and contain 6 cenference rooms, 2 toilets, 2 storage rooms, 2 lounges, 1 kitchen, 1 welcome desk and a cafeteria with an outdoor space. Mobile walls and huge sliding doors enable multiple configurations and different sizes of rooms. Exposed concrete, pine tree cladding and visible installations, gives the fitout an industrial charm. The tilted lines make it unique.
Progetti collegati
Rivista
-
Doodles on the Rooftop
2 days ago
-
MONOSPINAL
2 days ago
-
Building a Paper Log House
4 days ago
