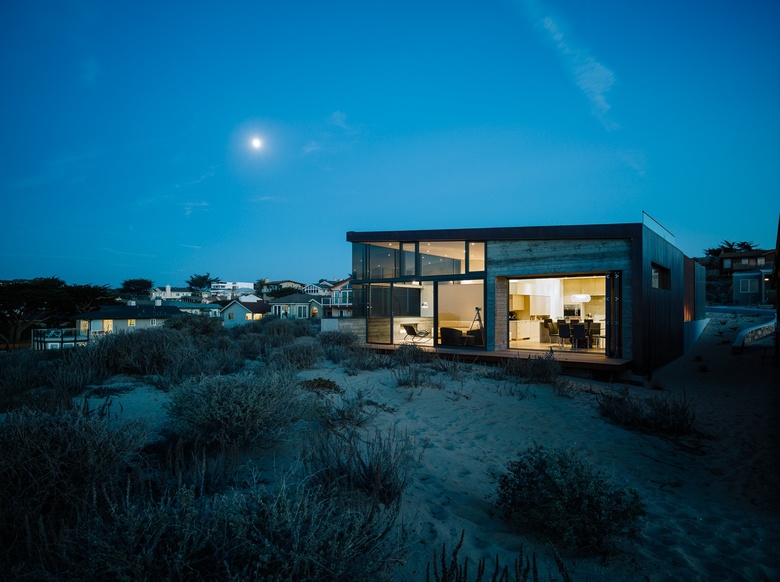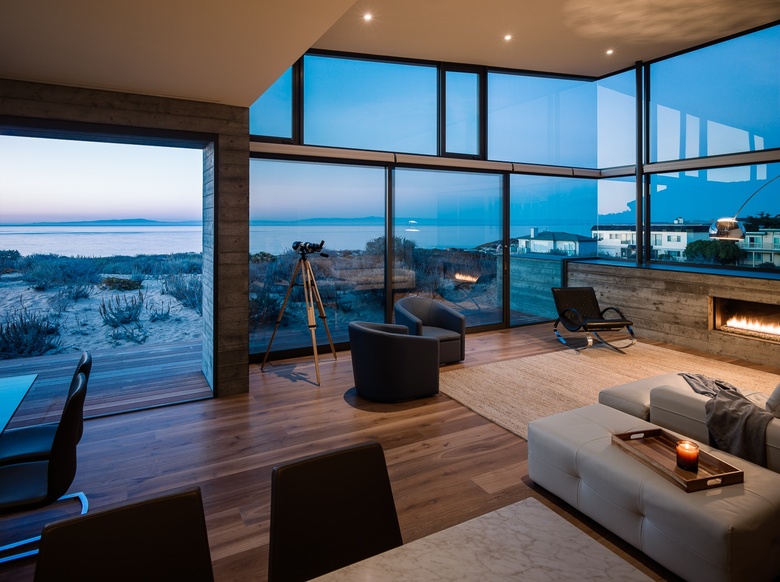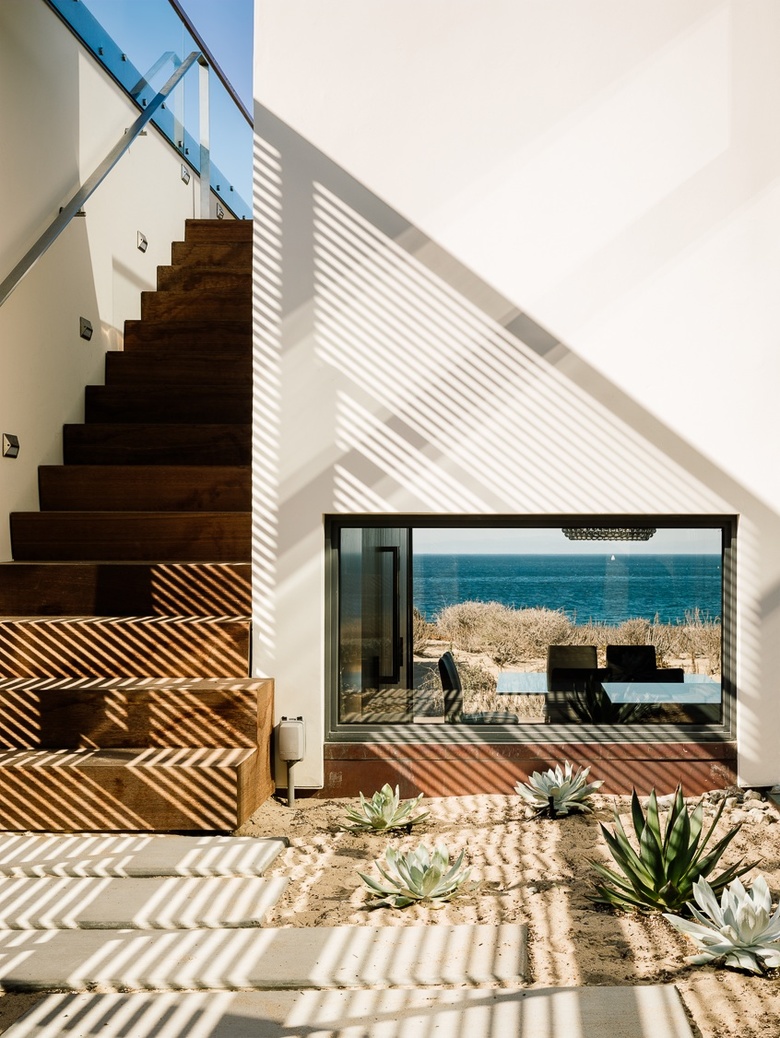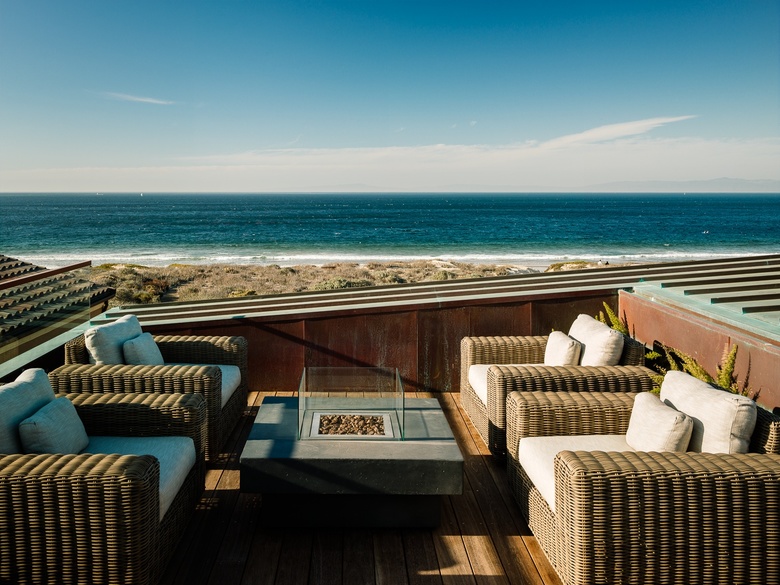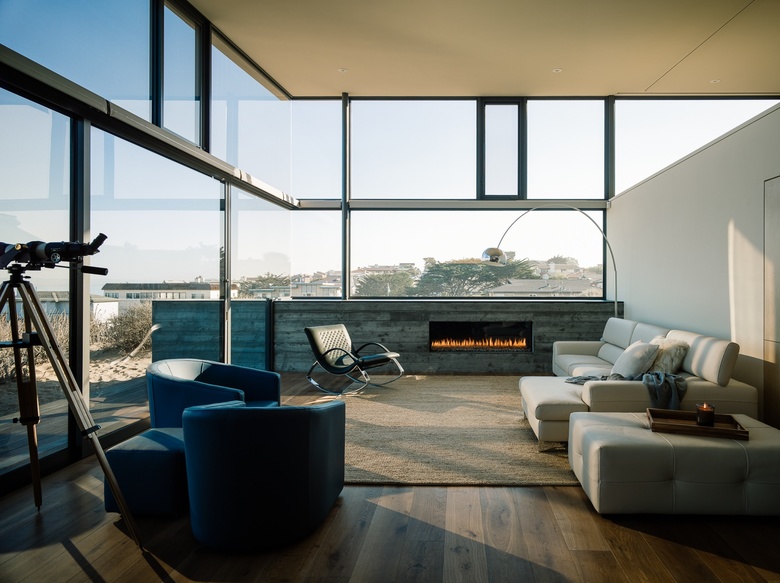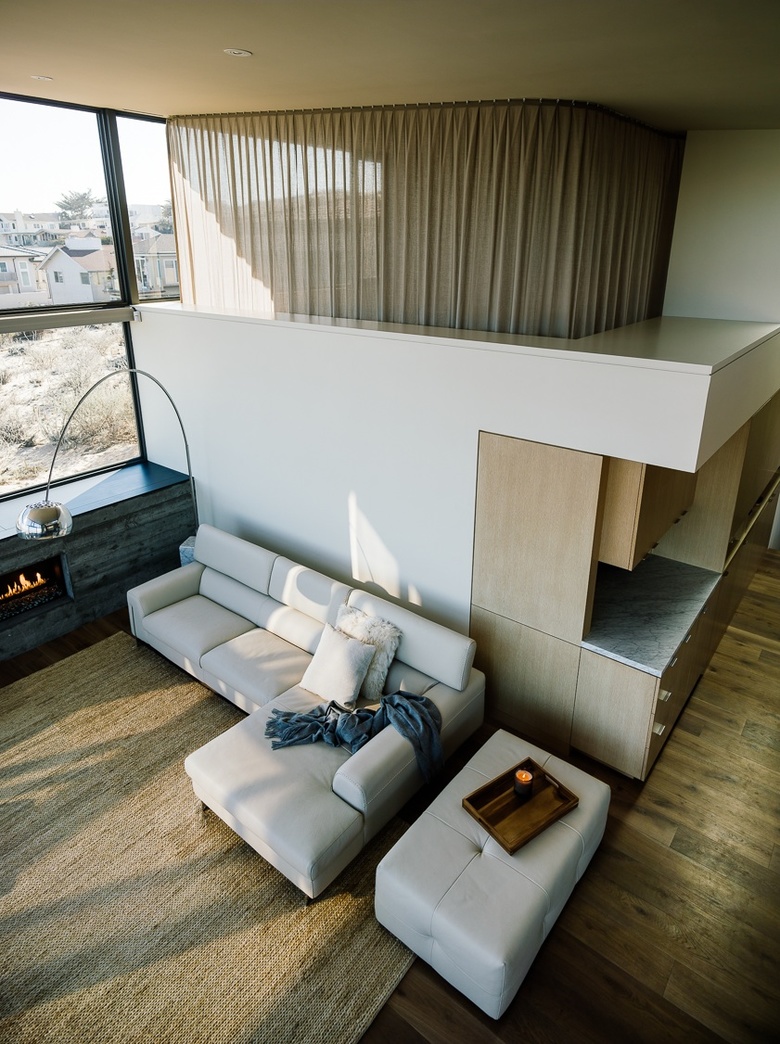Beach House
Monterey
- Architetti
- Piechota Architecture
- Sede
- Monterey
- Anno
- 2013
Tucked into a wedge of land along California’s Monterey coast, the house invites warm sand and seaside breezes into its interior. Upon approach, the line between inside and outside is clear; on the street-side façade, the home is marked by a Corten steel screen. As a visitor moves through the project, the moments where that clarity of division is skillfully disrupted — for instance, where the beach-facing windows turn a corner, the long Pacific view uninhibited by any structural support — reveal with delight the sense of connection that the home is ultimately centered on. The house is positioned on the very edge of its beach-side plot, and a glass door slides open to step almost immediately onto the soft sand, the environment lending the home the richness of its tactile experience.
Inside, the bedroom floats in a mezzanine overlooking the generous living space and the ocean view, a soft curtain of a gauzy linen lining its perimeter to gently draw a separation when privacy is needed. Slender tiles of a true seafoam green line the bathroom walls, and throughout the house, the horizontal lines of board-formed concrete settle the eye: a gesture to the long line of the Pacific horizon.
Progetti collegati
Rivista
-
Building Bridges with Chris Luebkeman
1 day ago
-
Winners of 2024 EU Mies Awards Announced
2 days ago
