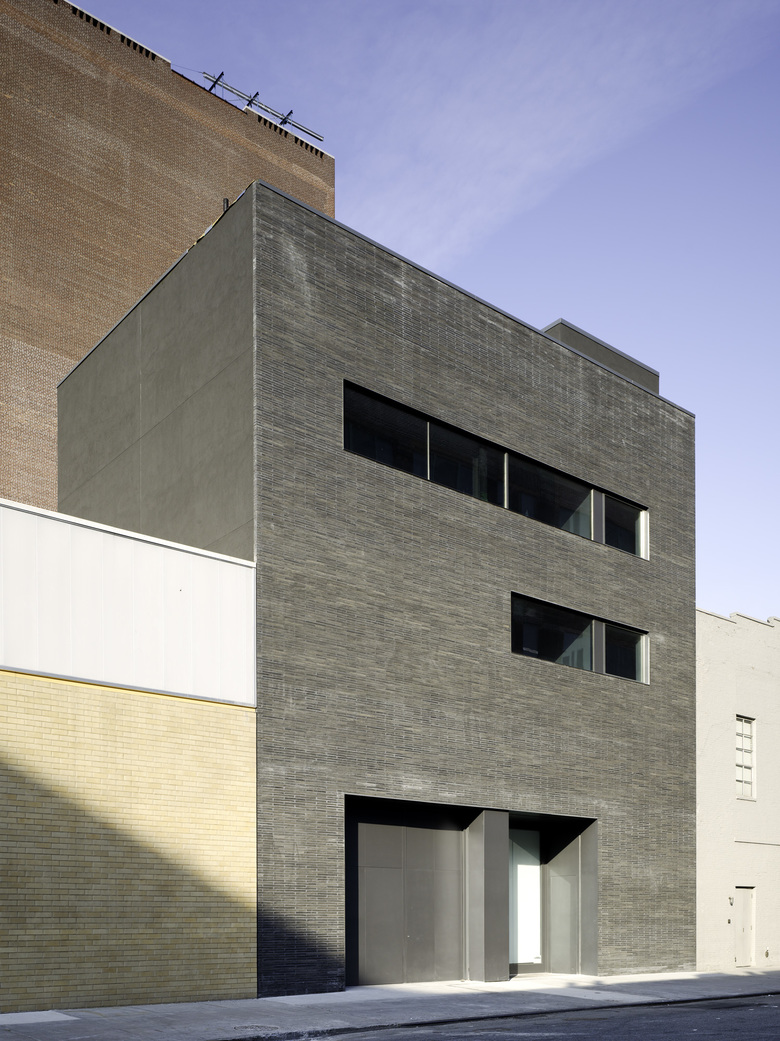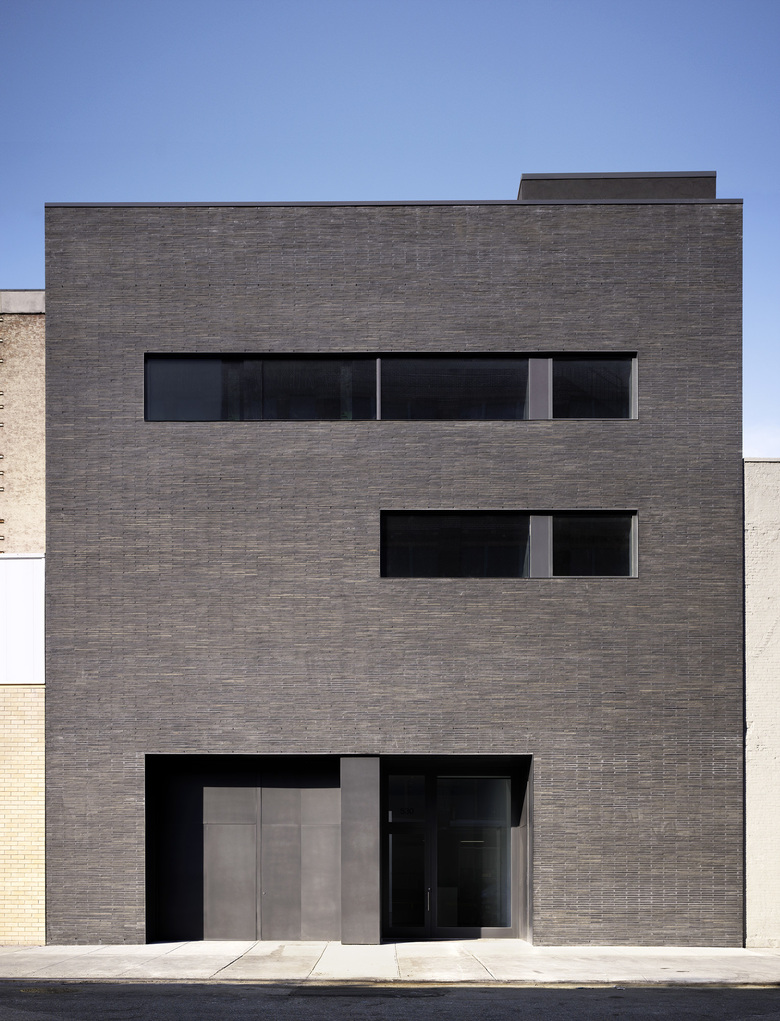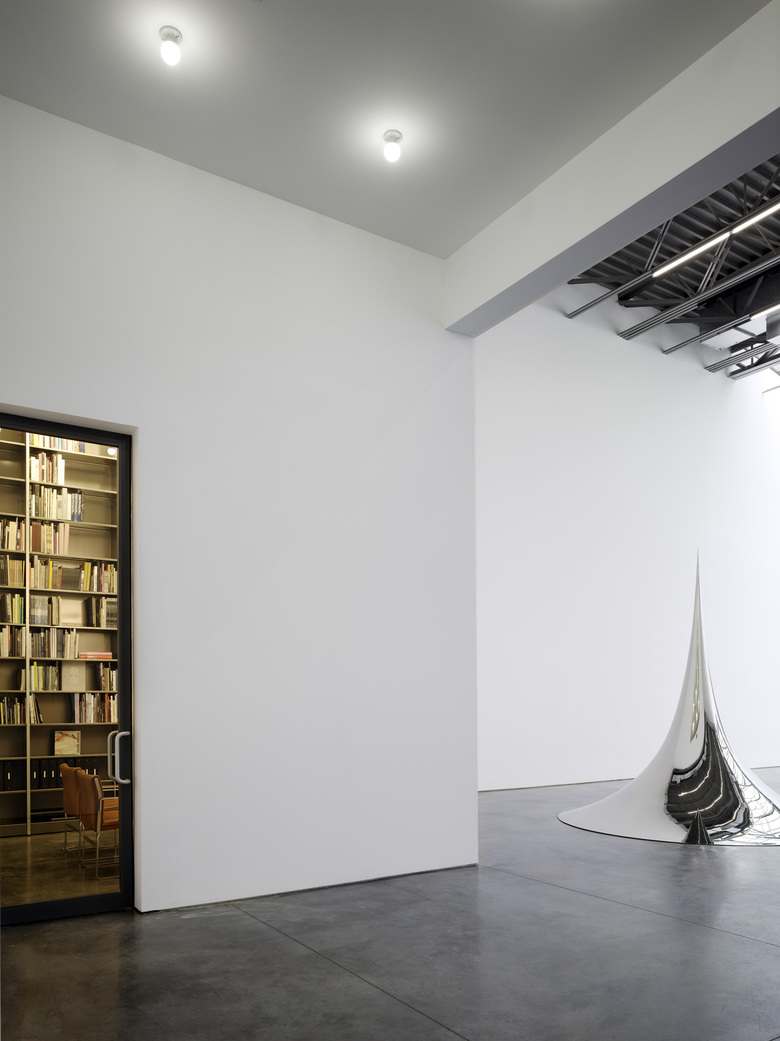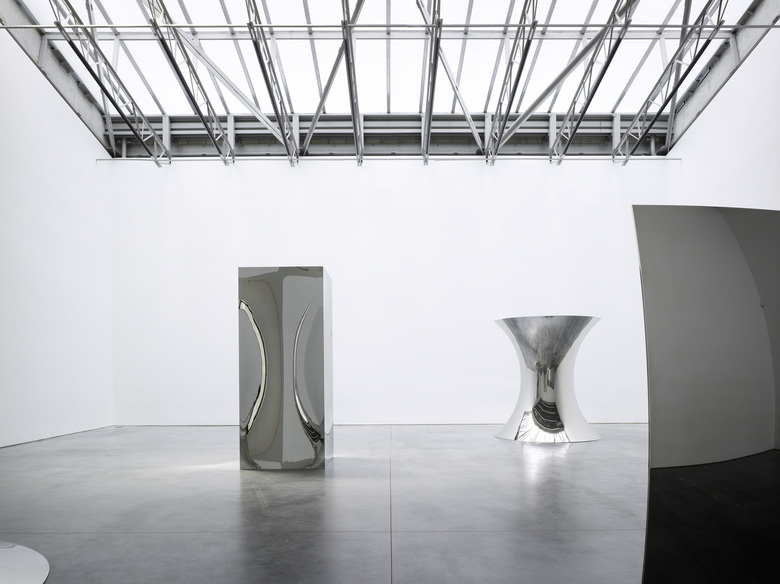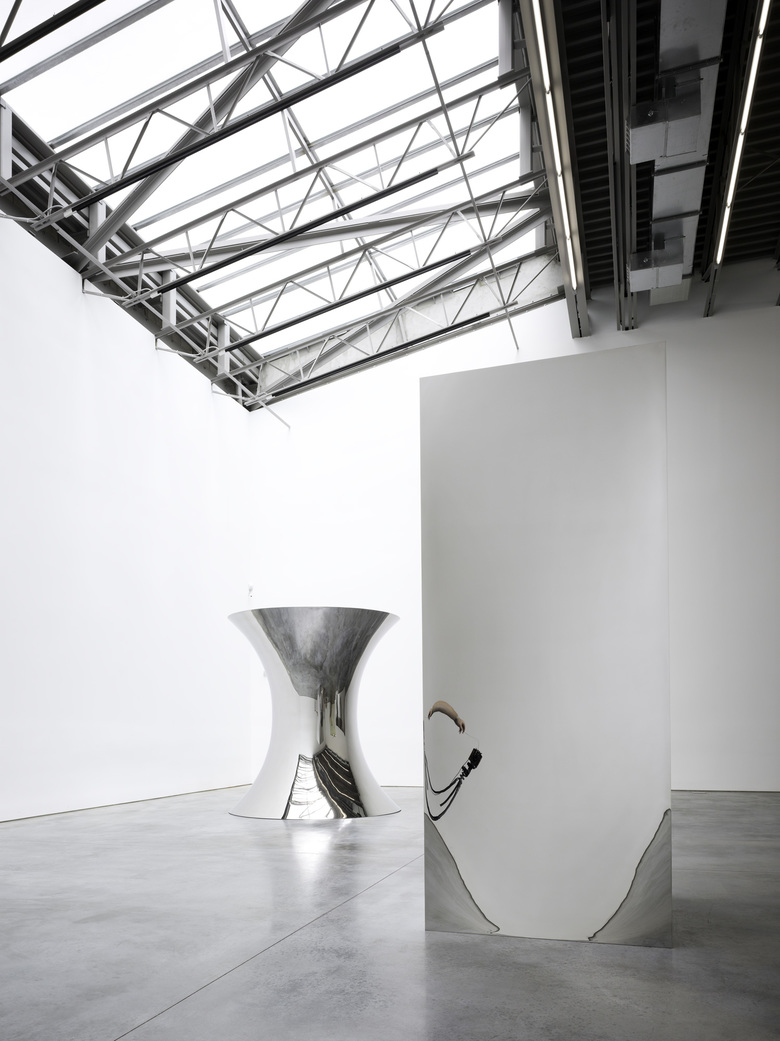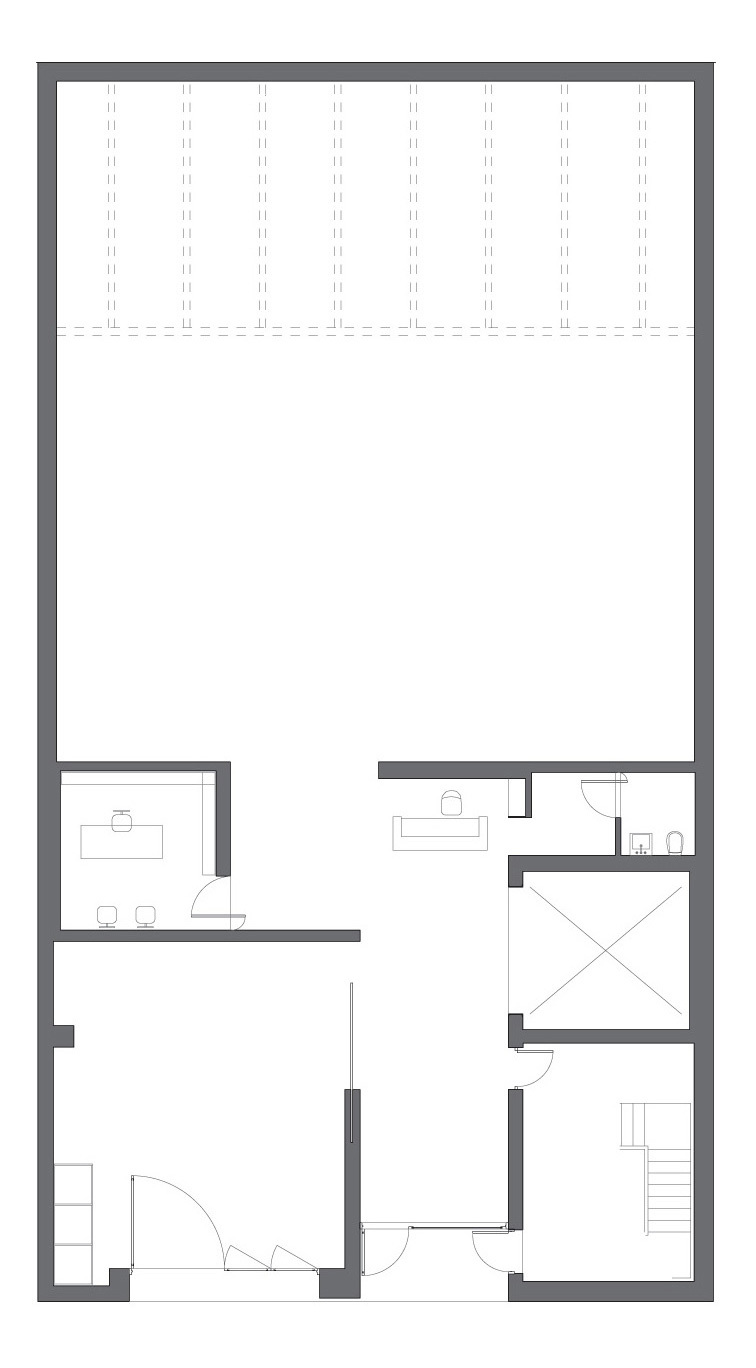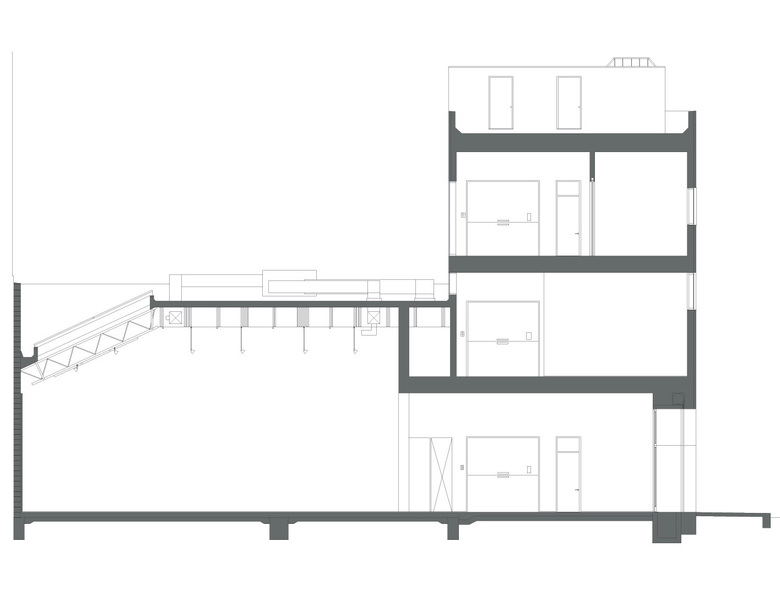Gladstone Gallery 21st Street
New York, NY
- Architekten
- Selldorf Architects
- Standort
- New York, NY
- Jahr
- 2008
Located in Chelsea between 10th and 11th Avenues and situated between two other galleries, Selldorf Architects was tasked with creating a building suited to the display of large sculpture and installation art. Large roof trusses are the only remnants of the sound studio formerly on the site. The main exhibition area is a dramatic, column-free space that measures 50' x 50' with 22' ceilings. The ceiling, with exposed trusses measuring 3' deep, is reminiscent of 20th-century industrial space. A single large sloped skylight—glazed with sandblasted wire glass—admits an abundance of daylight. Acknowledging the industrial warehouse character of the neighborhood, the façade is made of brick—a black, hand-cut shaped brick of unusual proportions, laid with a filled joint to underscore the monumental appearance of the building. The façade, with its large opening on the ground floor and ribbon windows on the upper levels, reflects the functions within.
Dazugehörige Projekte
Magazin
-
Six Decades of Antoine Predock's Architecture
vor 4 Tagen
-
WENG’s Factory / Co-Working Space
vor 4 Tagen
-
Reusing the Olympic Roof
vor einer Woche
