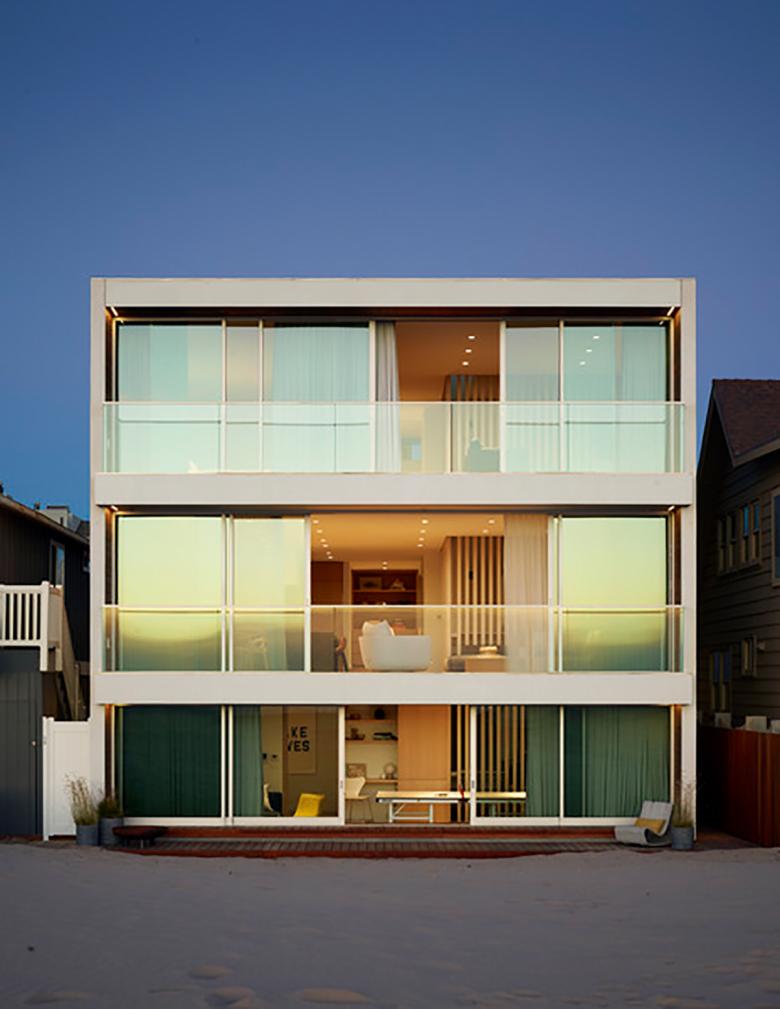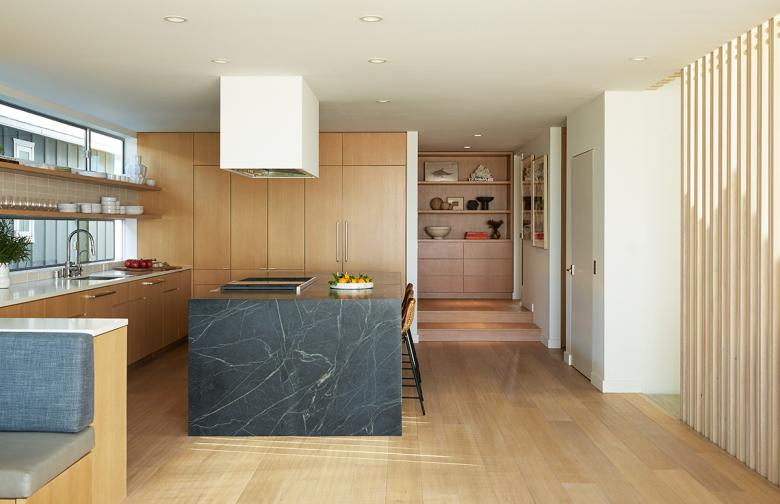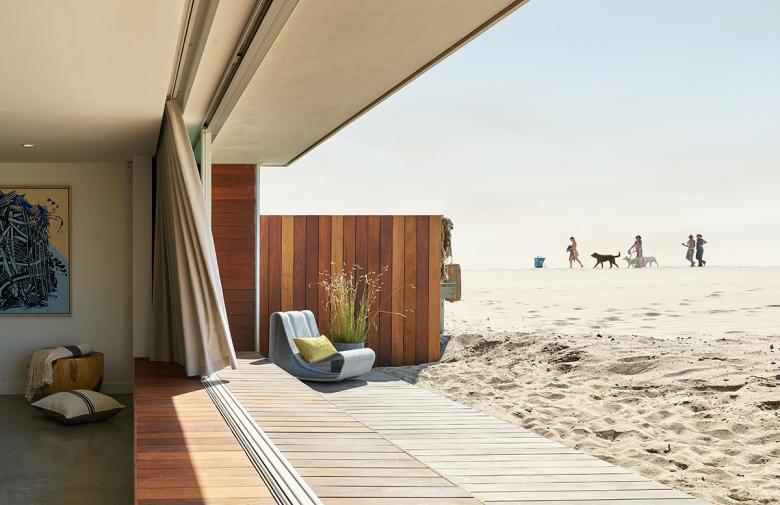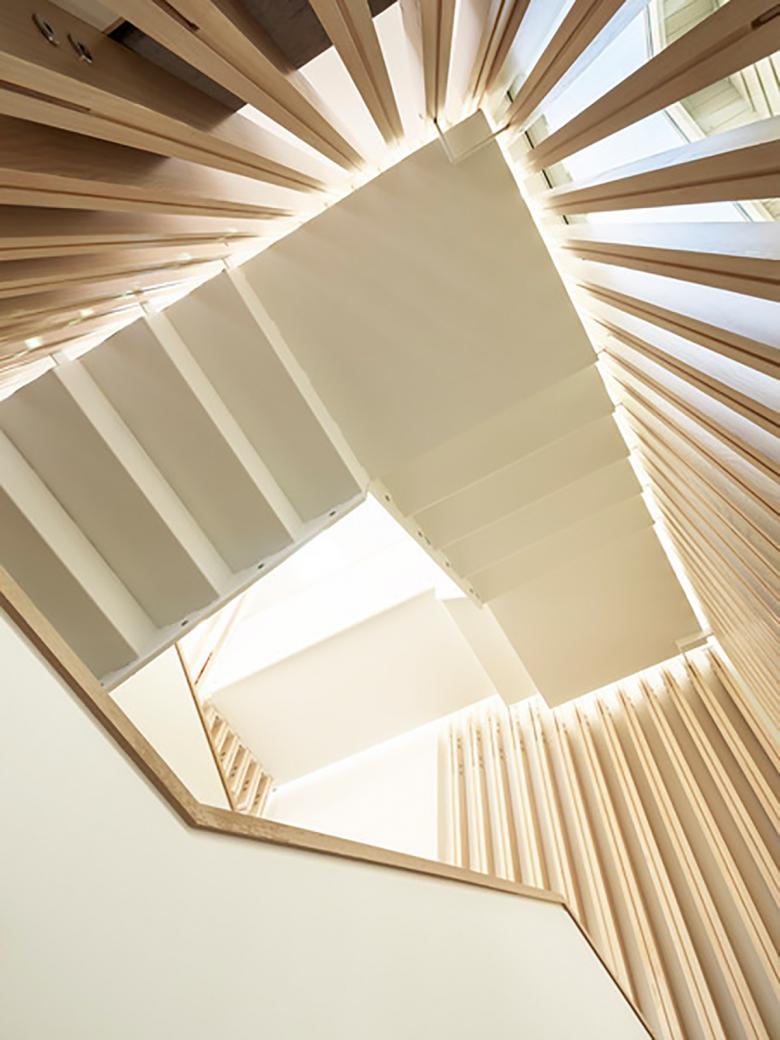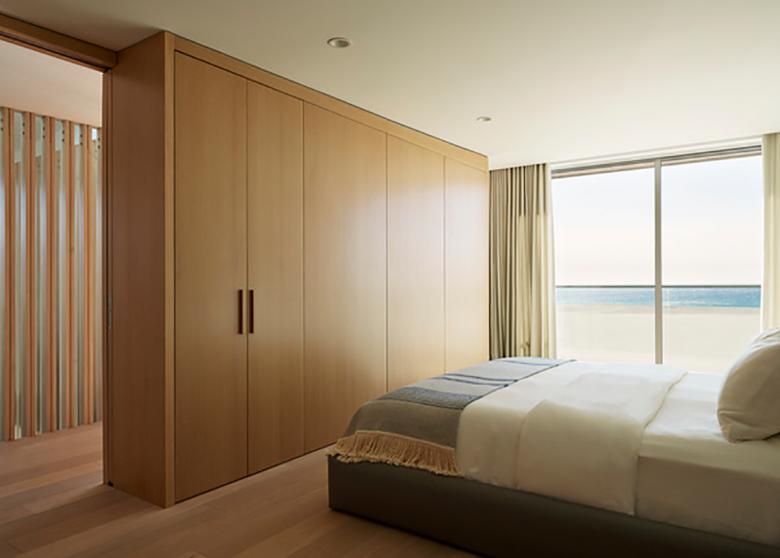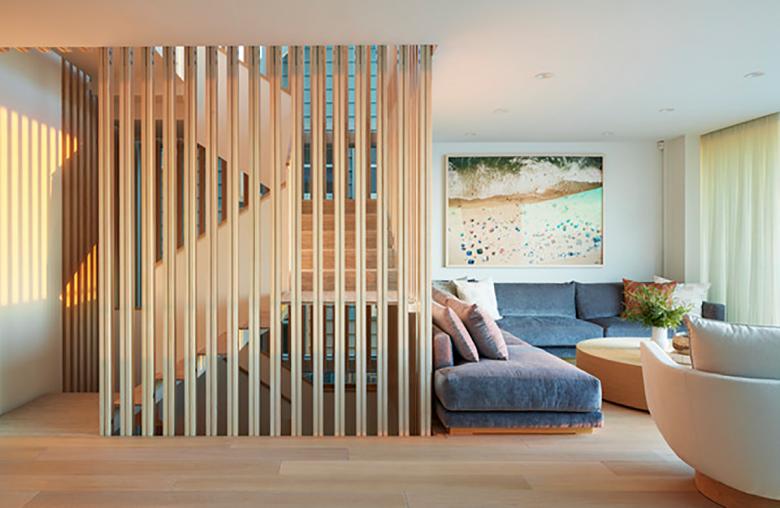Oxnard Beach House
Oxnard
- 位置
- Oxnard
- 年份
- 2018
- Lighting Designer
- Oculus Light Studio
- Structural Engineer
- The Office of Gordon L. Polon
- Mechanical & Plumbing Engineer
- Nibecker & Associates
- Geotechnical & Soils Engineer
- Heathcote Geotechnical
- Surveyor
- Peak Surveys, Inc.
- Contractor
- Kirk Hoffman Construction
The Oxnard Beach House combines intimate interior spaces with expansive ocean views and a beachfront setting. The home’s three levels are joined by the main design element of the house: a central stair core, screened by wood panels and flooded with abundant natural light courtesy of the coastline. The southern façade features wall-to-wall sliding glass doors on all three levels to further maximize ocean views, and to blur the sightline between the home and the beach itself.
相关项目
杂志
-
WENG’s Factory / Co-Working Space
2 day ago
-
Reusing the Olympic Roof
1 week ago
-
The Boulevards of Los Angeles
1 week ago
-
Vessel to Reopen with Safety Netting
1 week ago
