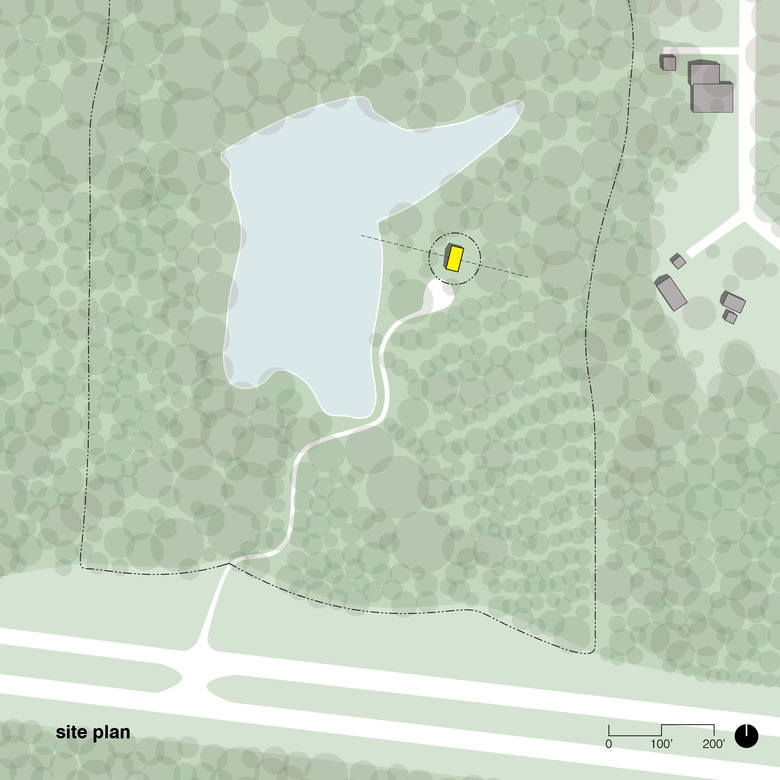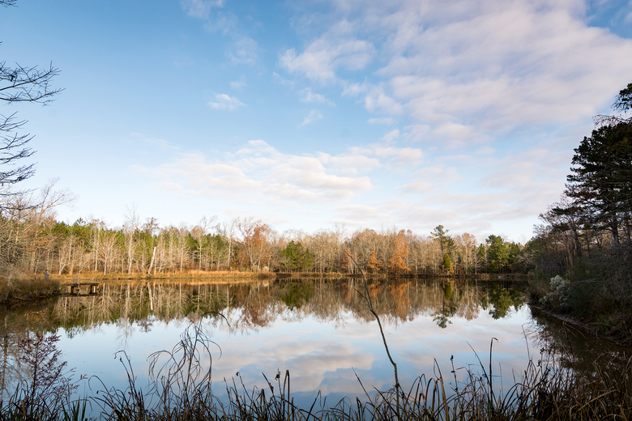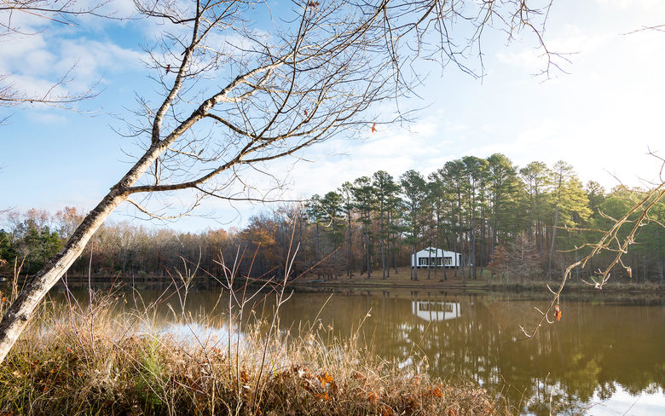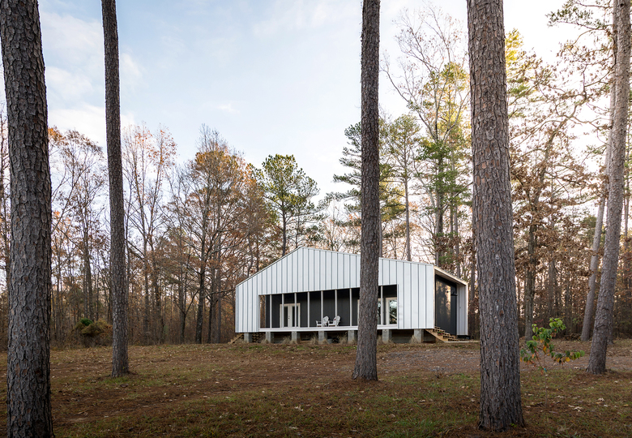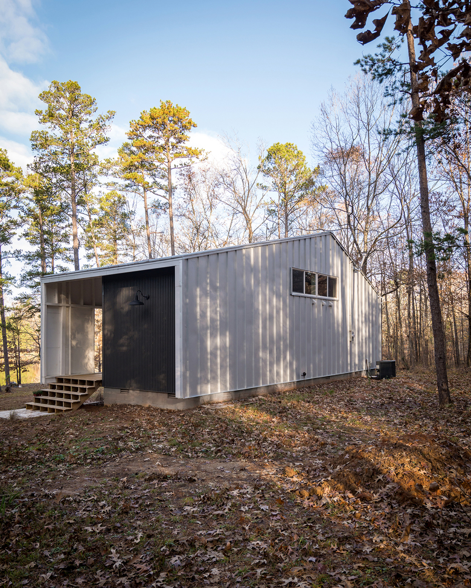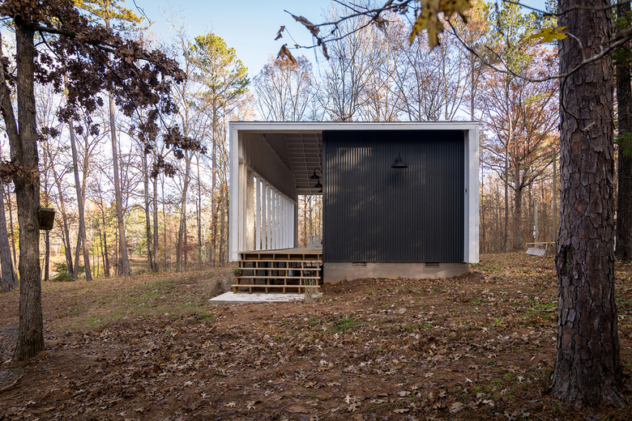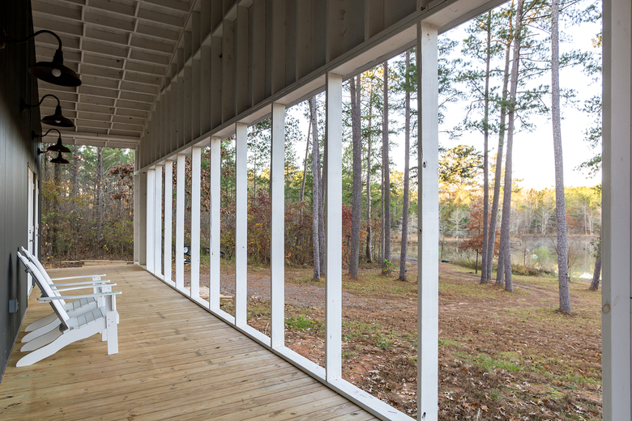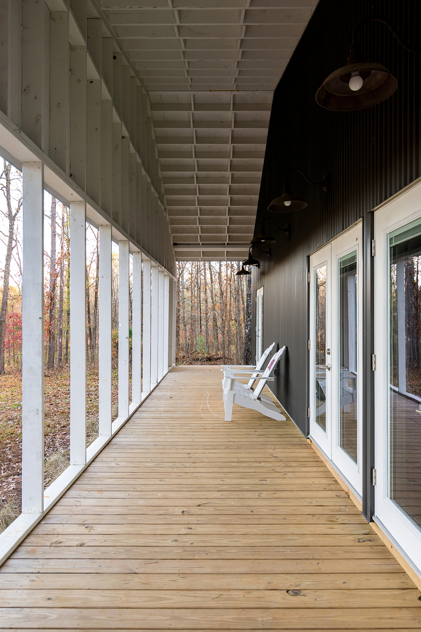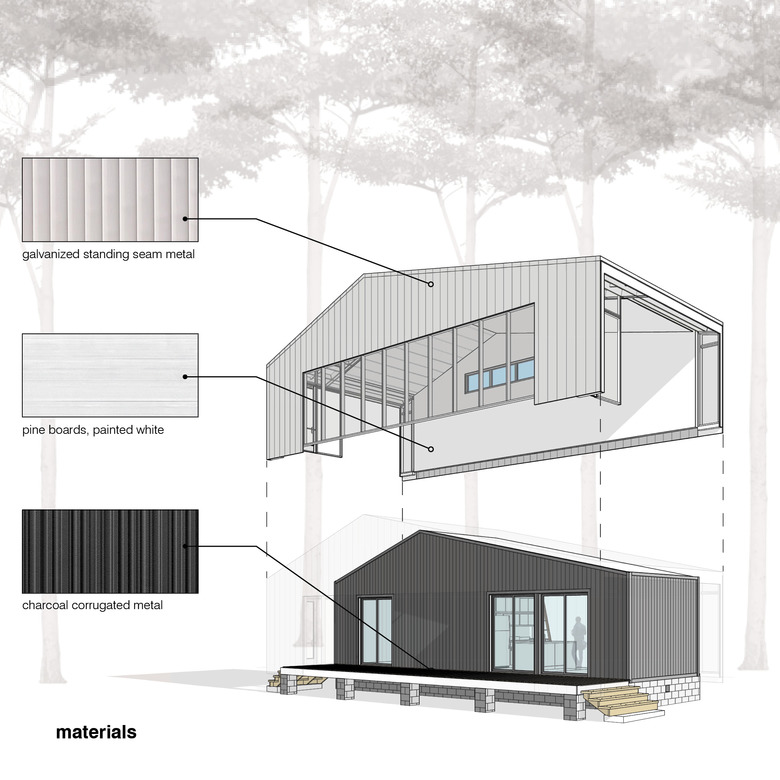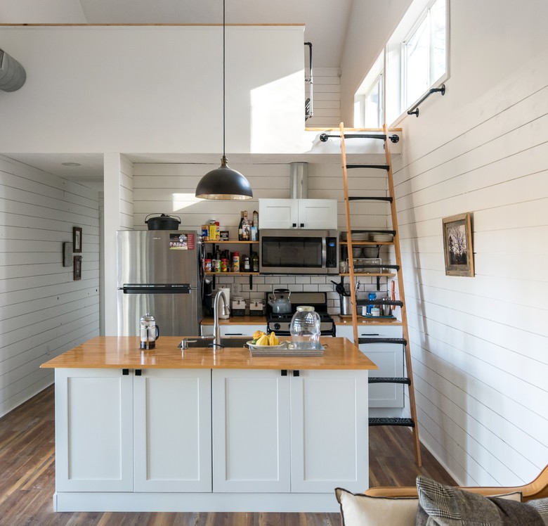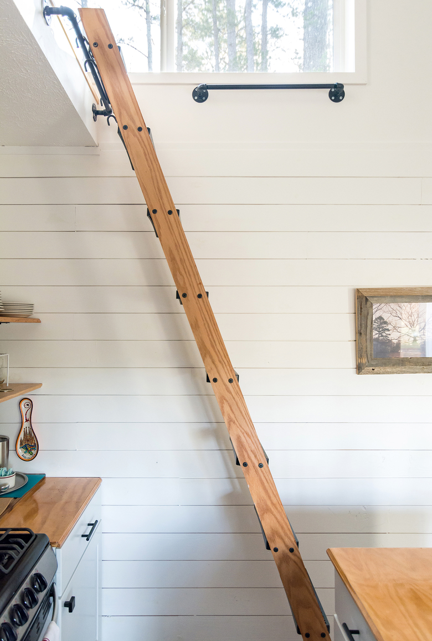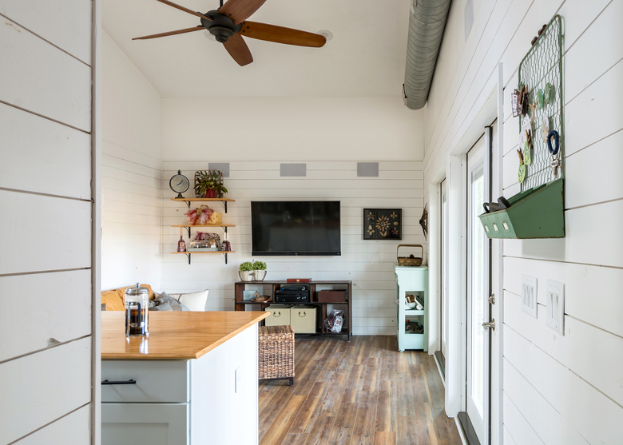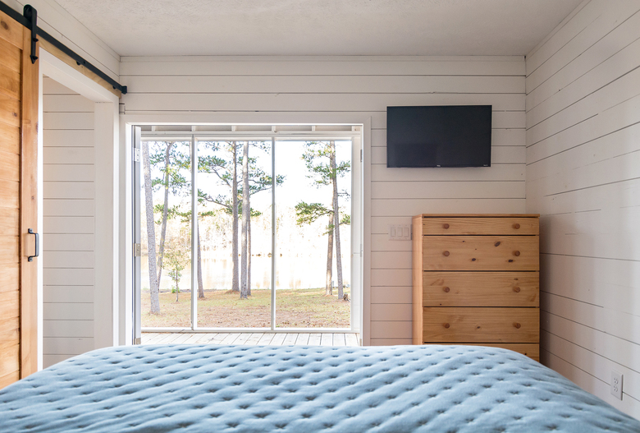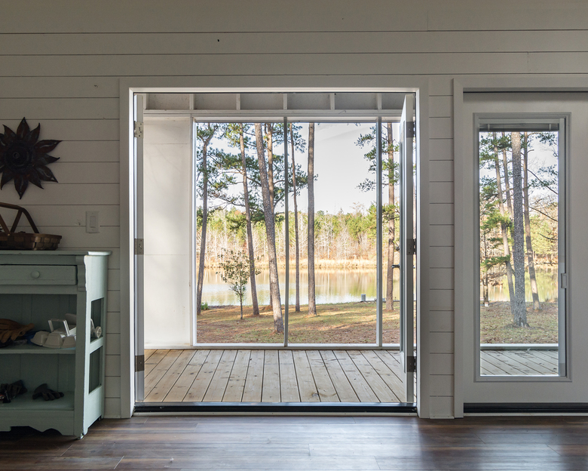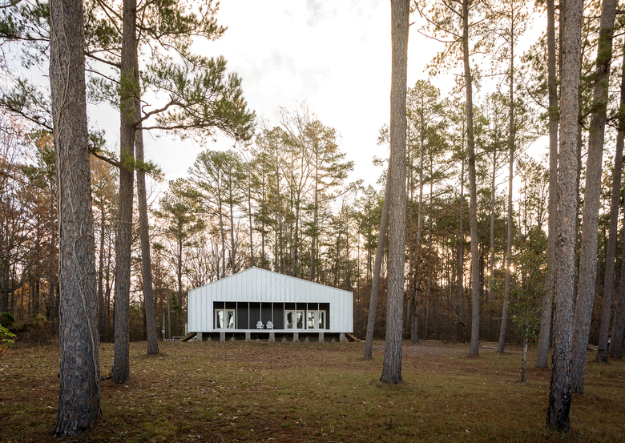Nash Tiny House
Starkville
- 建筑师
- archimania
- 年份
- 2018
Nash Tiny House serves as a weekend home for a couple while visiting their daughter in college. The house is located on unused family property outside of Starkville, MS, and is sited in the exact location as a fishing trailer that belonged to the client’s father. This location takes advantage of a natural clearing in the pines and offers western views of the pond. Outside of typical living spaces, the client requested a sleeping loft and a prominent porch.
The design situates one continuous roof and wall plane, with a single ridge at the sleeping loft, around the volume of interior spaces. The full-length porch sits in the space created between these two elements. The plane is clad in galvanized standing-seam metal panels as a regular vertical meter against the sculptural pines and the remaining exterior walls in charcoal corrugated metal panels as a third scale of vertical lines. Metal panels, pressure treated wood, and concrete masonry units were selected as exterior materials for durability and low maintenance required between sometimes infrequent visits.
相关项目
杂志
-
WENG’s Factory / Co-Working Space
3 day ago
-
Reusing the Olympic Roof
1 week ago
-
The Boulevards of Los Angeles
1 week ago
-
Vessel to Reopen with Safety Netting
1 week ago
