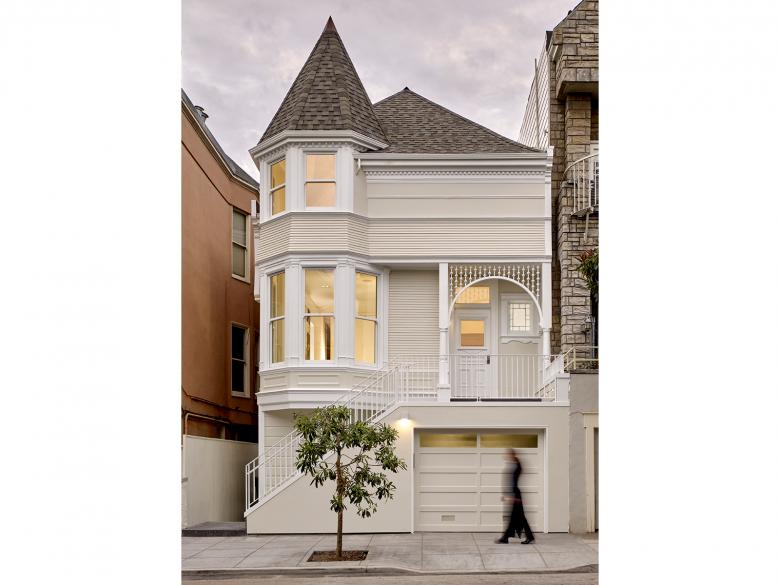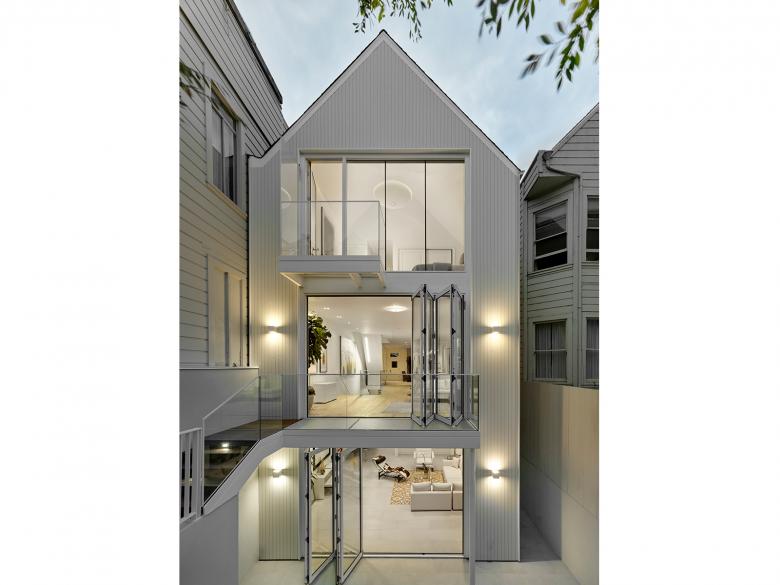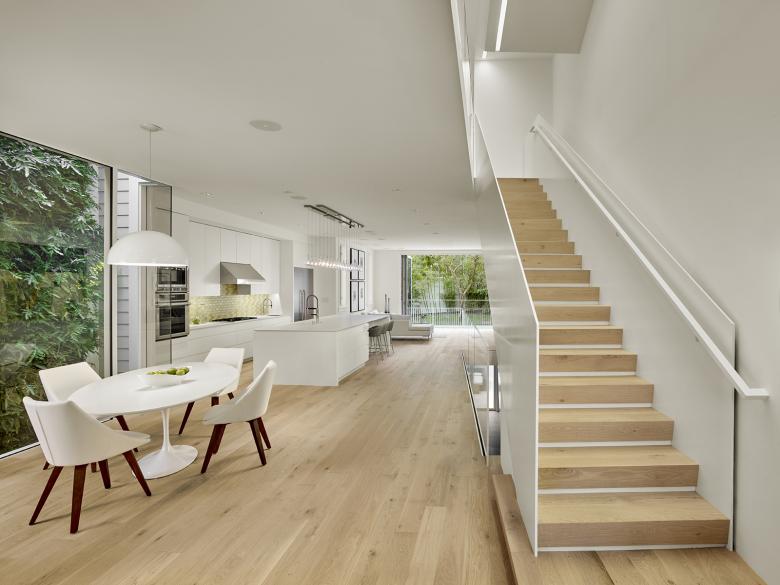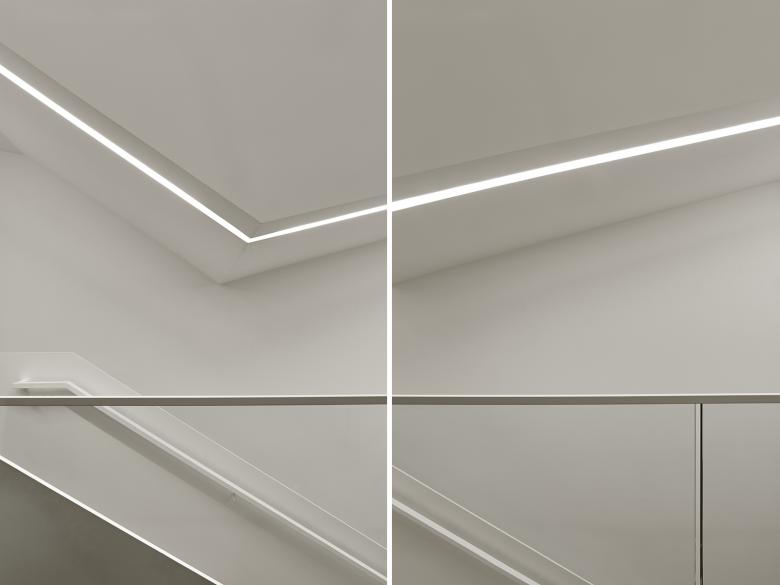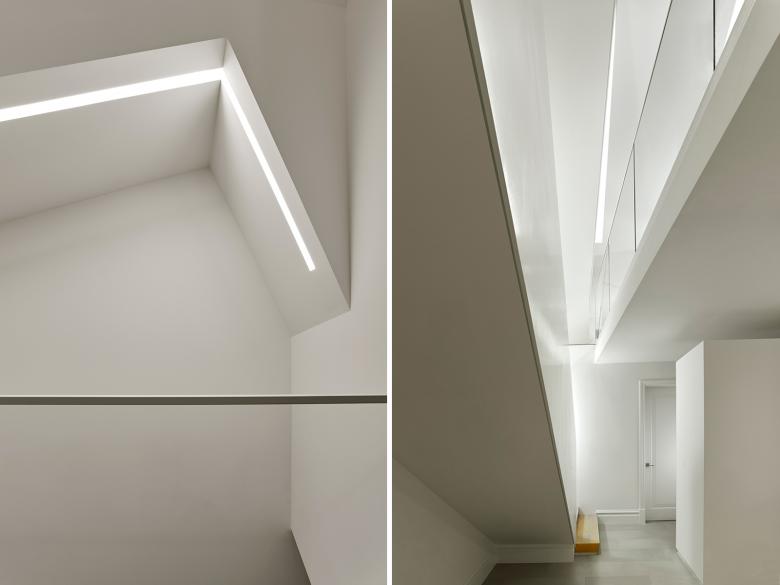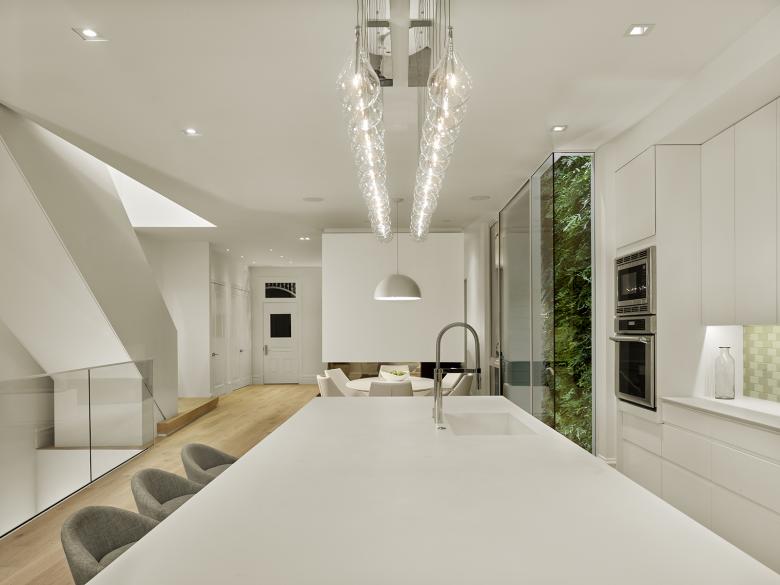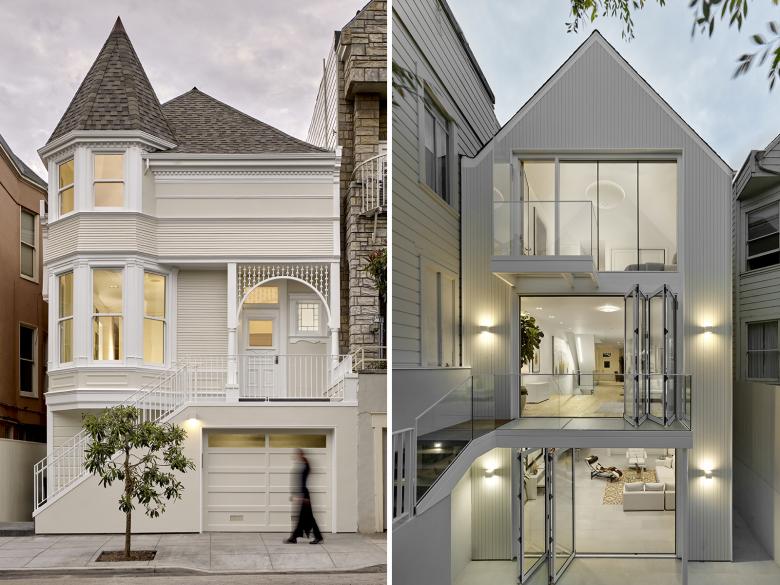Belvedere Street Residence
San Francisco
- 位置
- San Francisco
- 年份
- 2016
The Belvedere Street Residence project involved a significant three-story, rear-yard addition to an existing historic Victorian-Era Residence, effectively doubling the size of the house to 4,500 square feet. The interior was “stripped to the studs” and completely re-imagined, blending traditional elements with a minimal, modernist aesthetic. A modern angled sculptural stair connects all three levels.
相关项目
杂志
-
Reusing the Olympic Roof
2 day ago
-
The Boulevards of Los Angeles
3 day ago
-
Vessel to Reopen with Safety Netting
3 day ago
-
Swimming Sustainably
3 day ago
