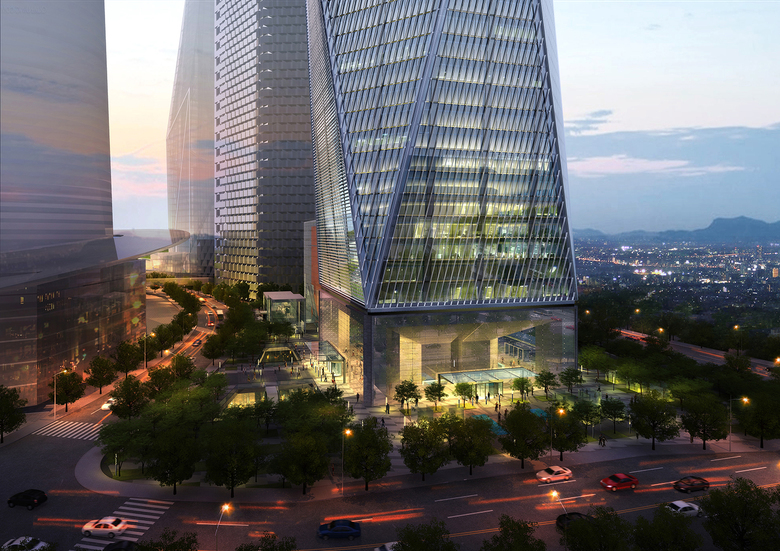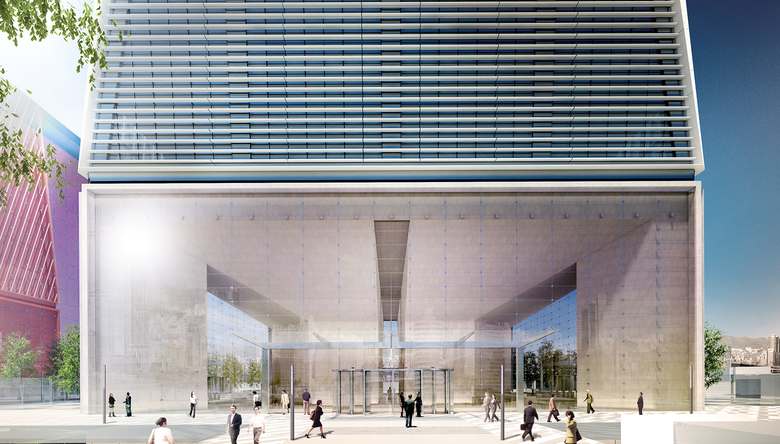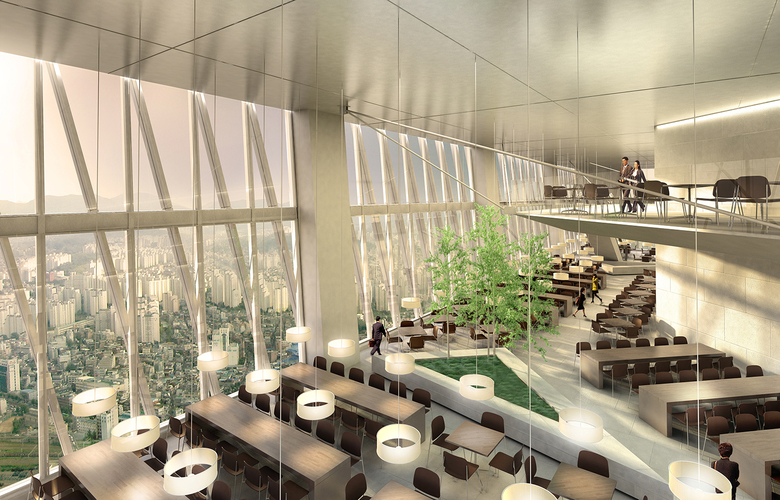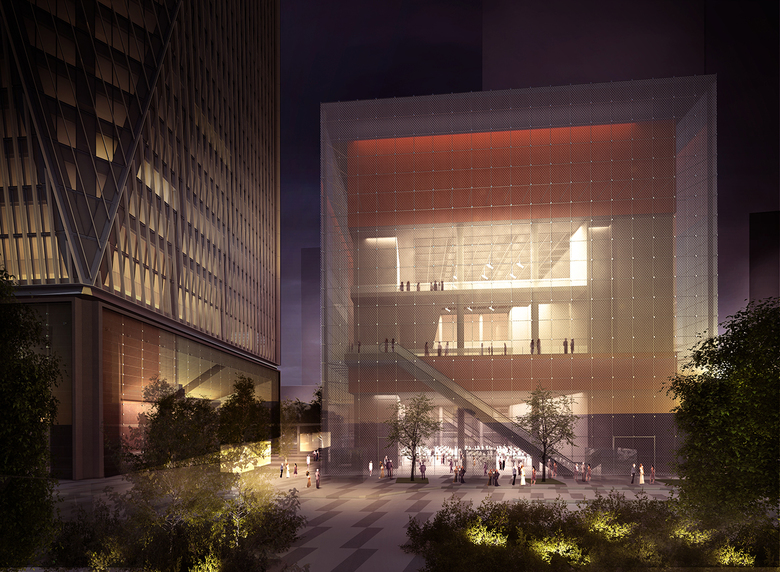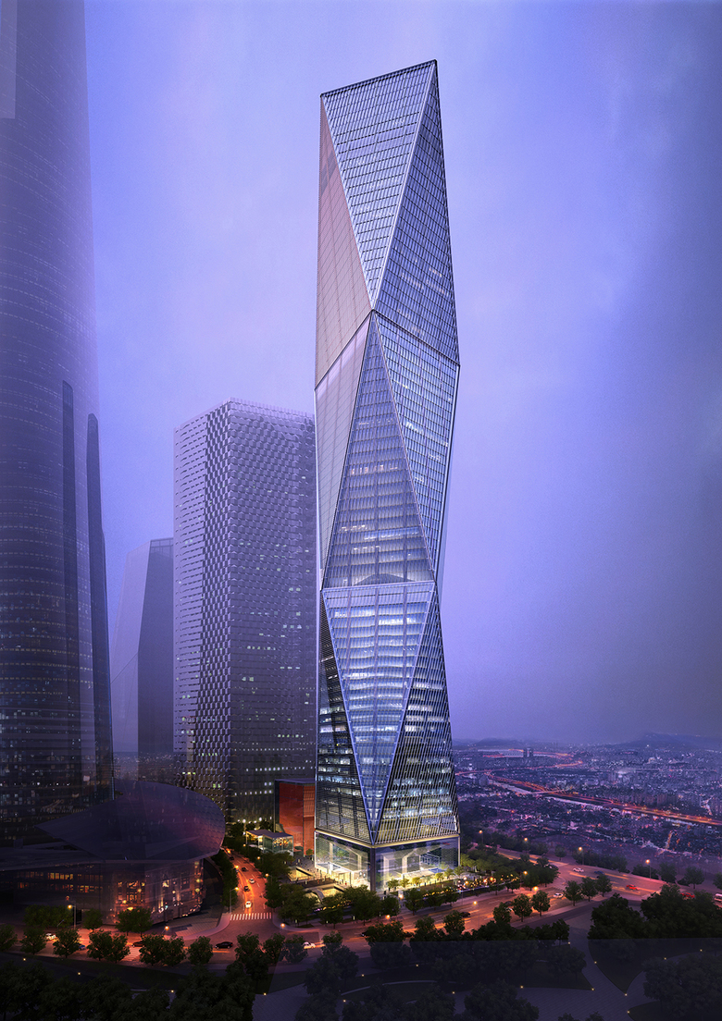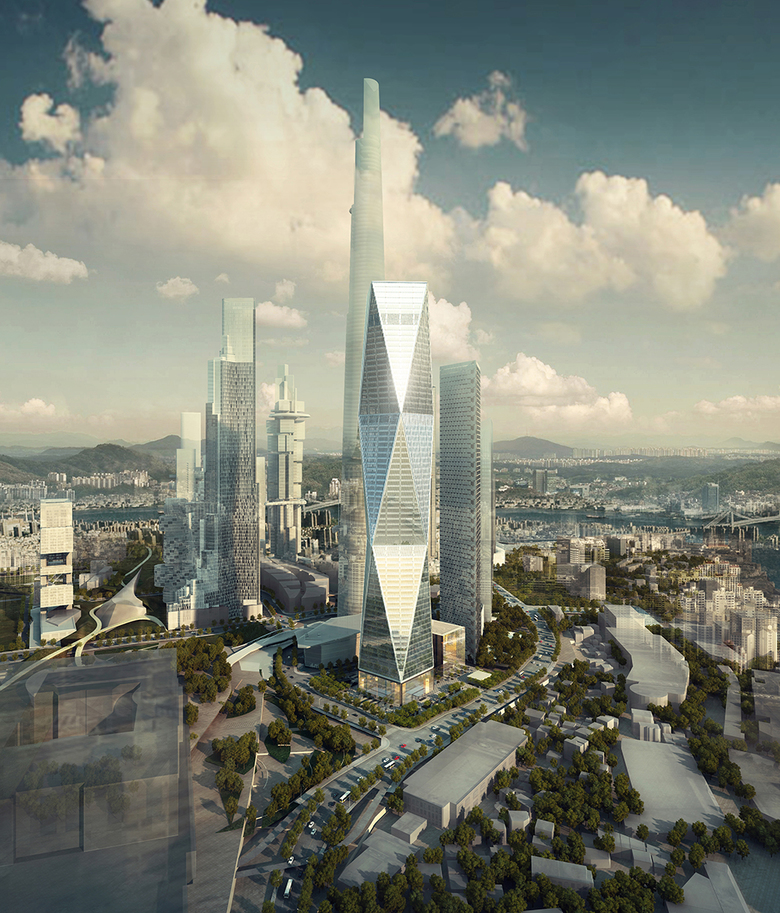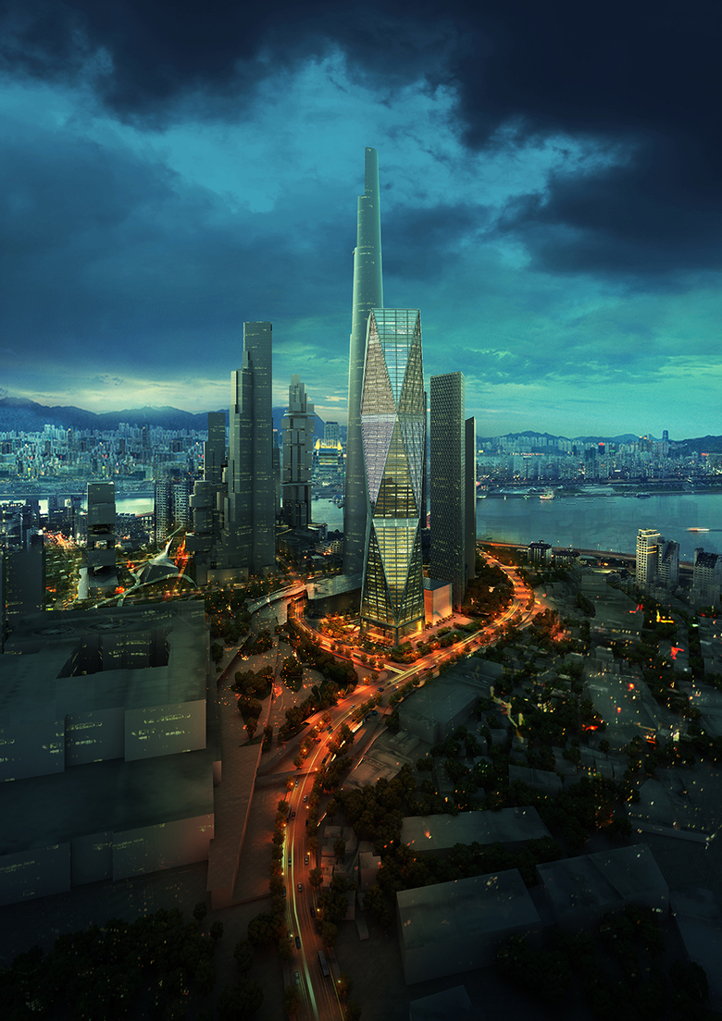Diagonal Tower
Terug naar projectenlijst- Locatie
- Seoul, Zuid Korea
- Jaar
- 2016
A case study in efficiency, the design of the 1,125-foot-tall Diagonal Tower successfully integrates massing, structure, and performance to minimize wind loads, reduce construction costs, provide dramatic views, and meet strict energy codes—all while maintaining an iconic skyline presence. Located at a prominent corner of the Yongsan International Business District, a new commercial and mixed-use district planned for the center of Seoul, the 64-story building provides more than 1,830,000 square feet of open office space, two double height sky lobbies with a cafeteria and fitness center, and a penthouse executive lounge. The project also includes two retail pavilions and an ethereal glass multifunctional auditorium; these elements define a pedestrian scale and help knit the tower into the neighborhood.
