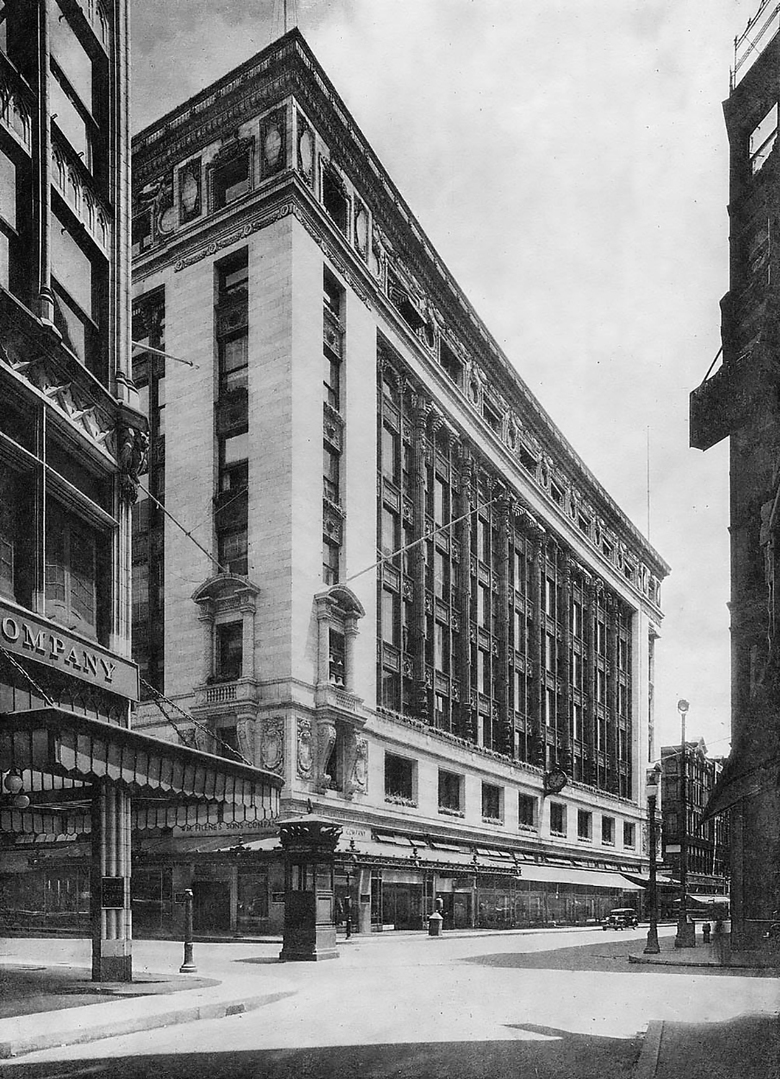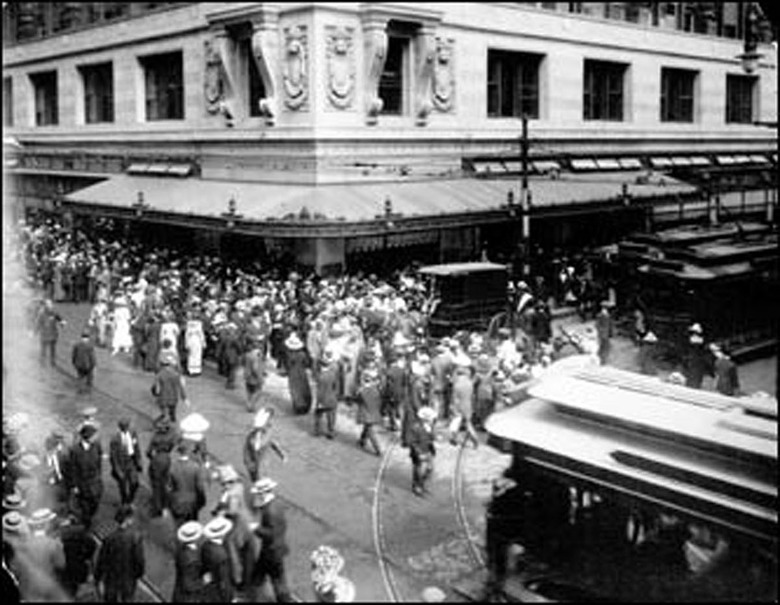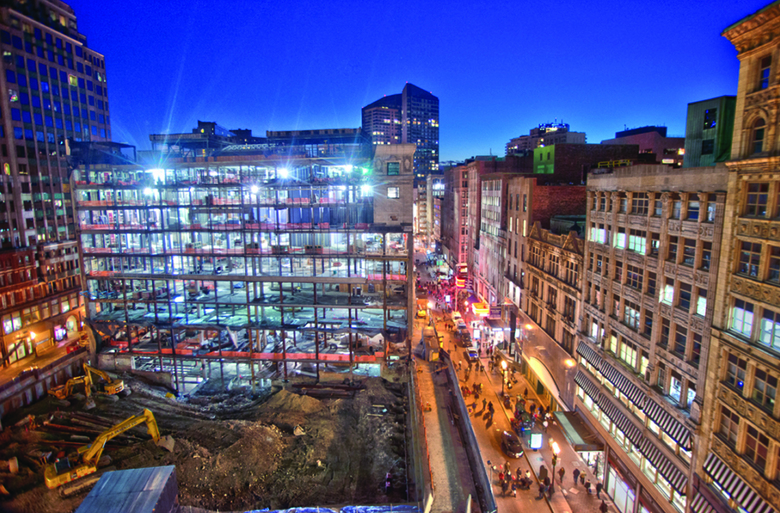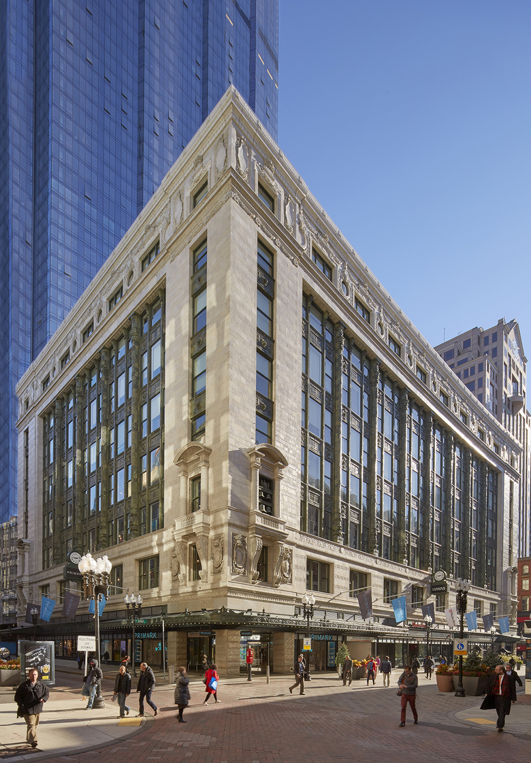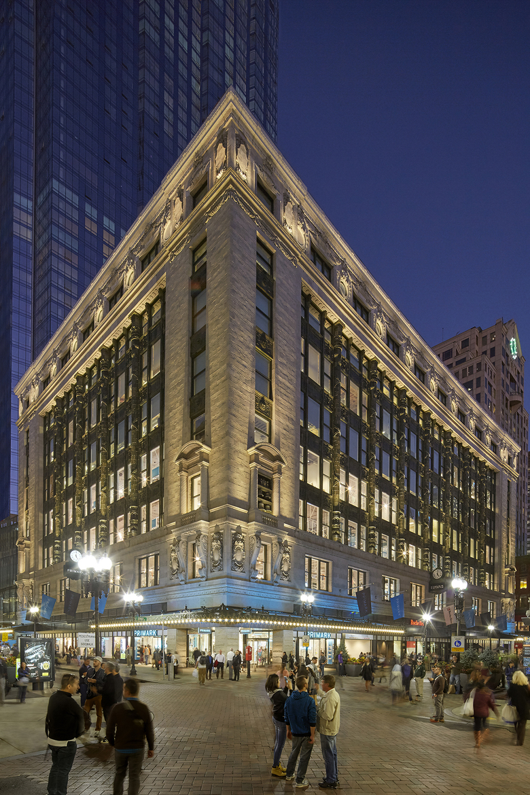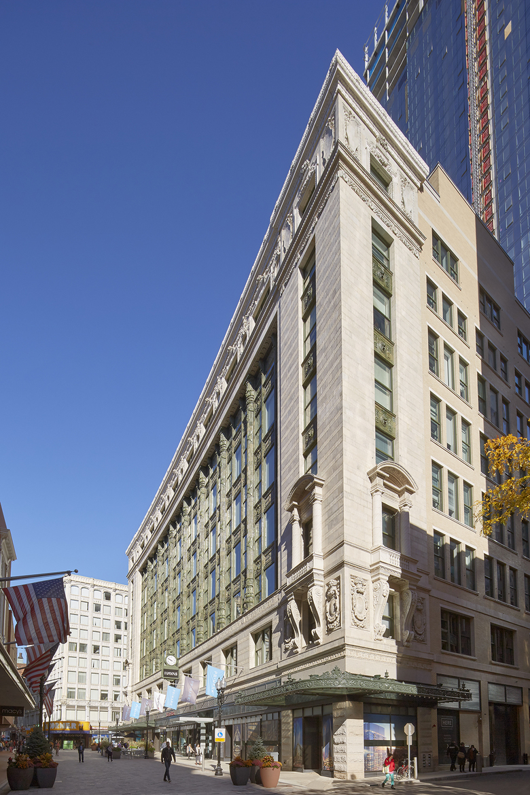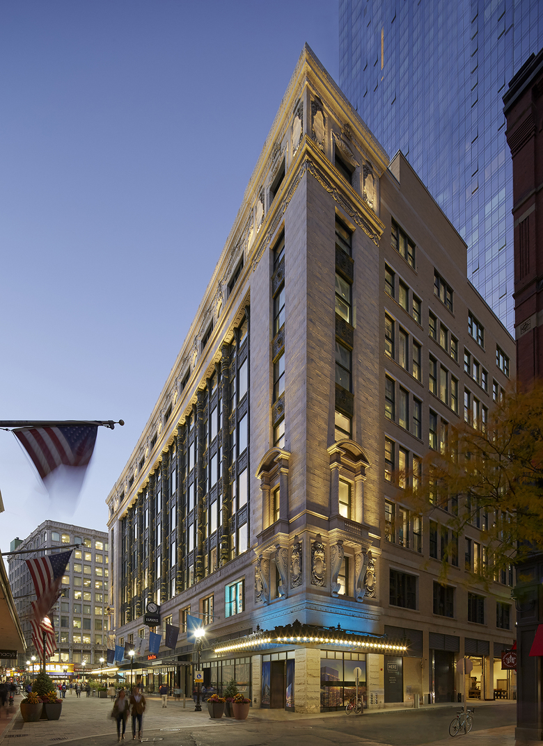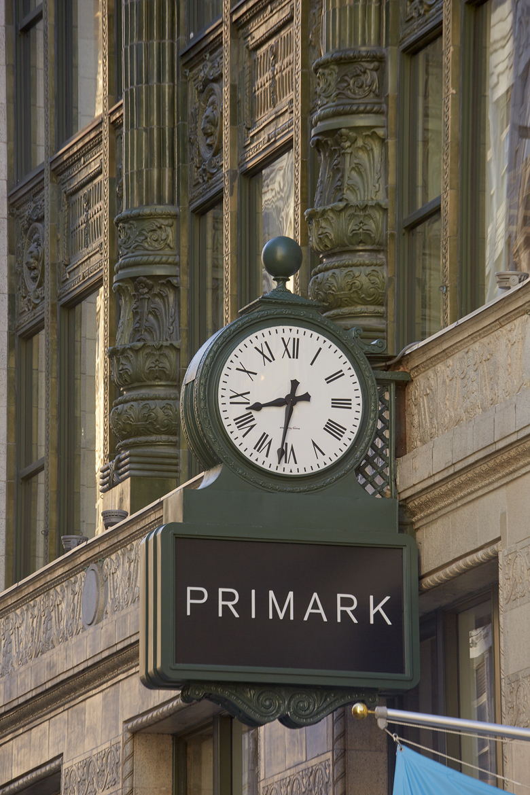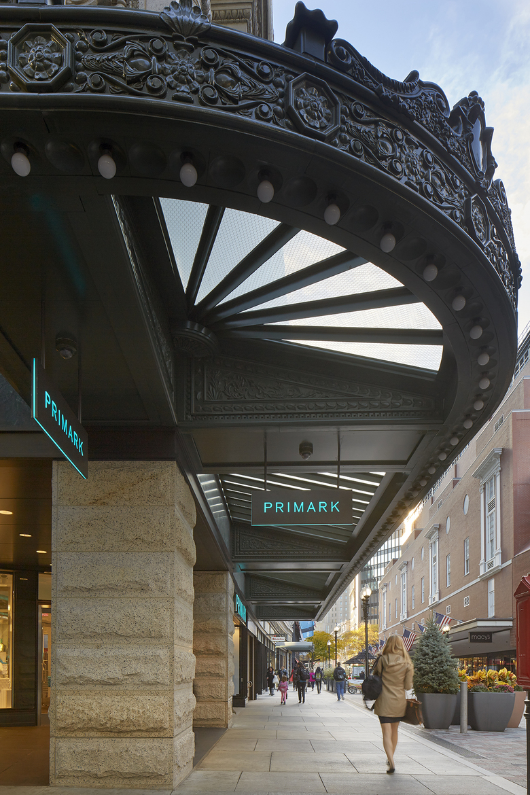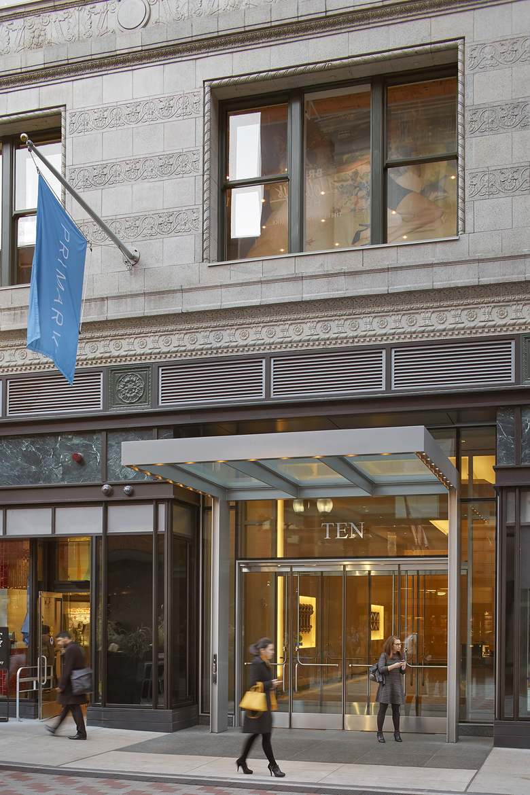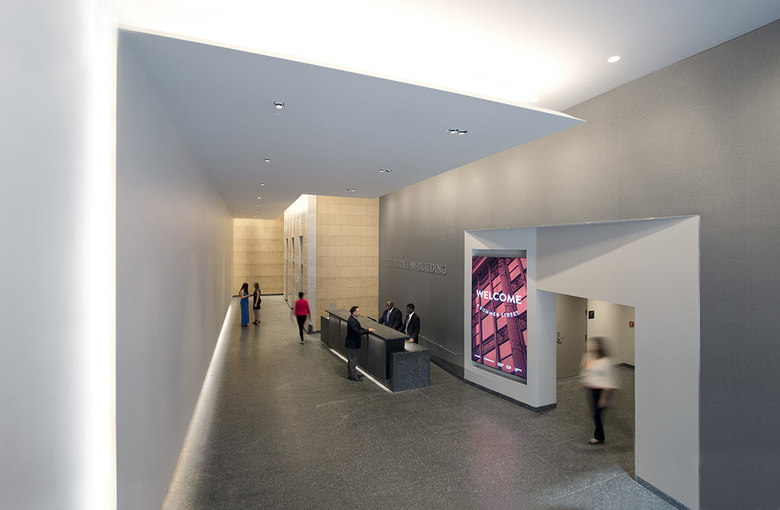Filene's Site Renovation
Torna alla Lista di ProgettiChicago architect Daniel Burnham’s last building, and only building in Boston, was completed in 1912 as a flagship store for Filene’s Department Store. The building was added to the National Register of Historic Places in 1986, and in 2012, a Handel Architects-led team was commissioned to restore the existing façades, as well as design a replacement façade for the building’s north side. Upper floors were converted to office, and are now occupied by the French advertising firm Havas, and a new lobby was added.
The restoration involved returning the ground level frontage to its former glory, having undergone a series of unfortunate renovations in the ensuing years. Everything at the ground level – from ironwork to canvas awnings - is new, and required extensive research to reflect Burnham’s original 1912 design.
Old photographs and drawings were studied, and compared to original materials that were found on the building site. New MBTA entrances were integrated with the building design, and a new office lobby integrates the same heavy terra cotta system that was used on new areas of the exterior wall.
Upper floors required a reinforcement of the steel substructure, and all floors required a redesigned structural system which integrated the existing structure with reinforced concrete.
