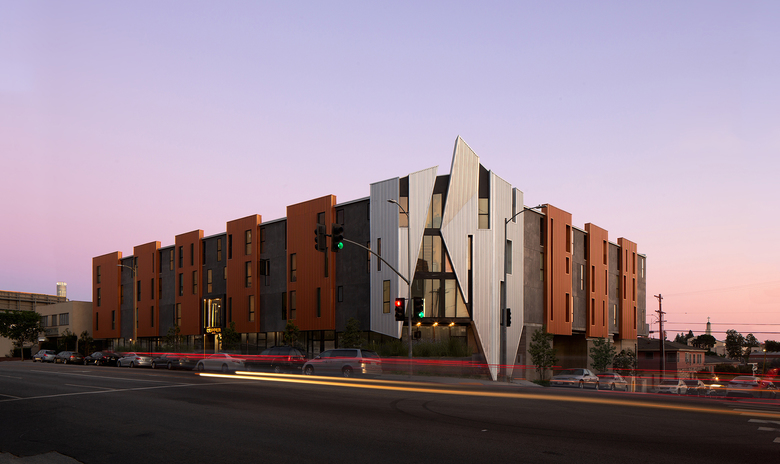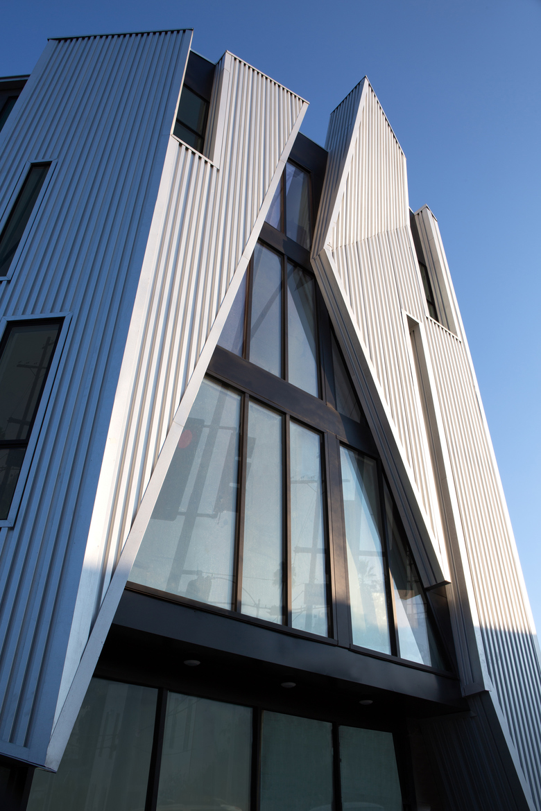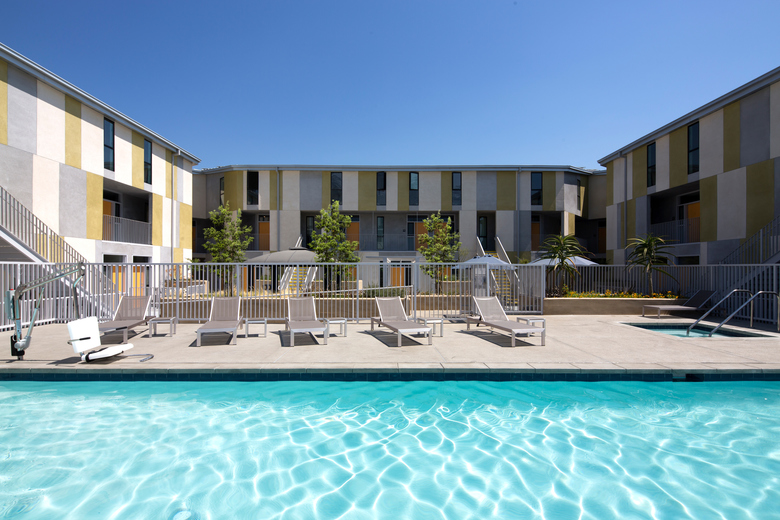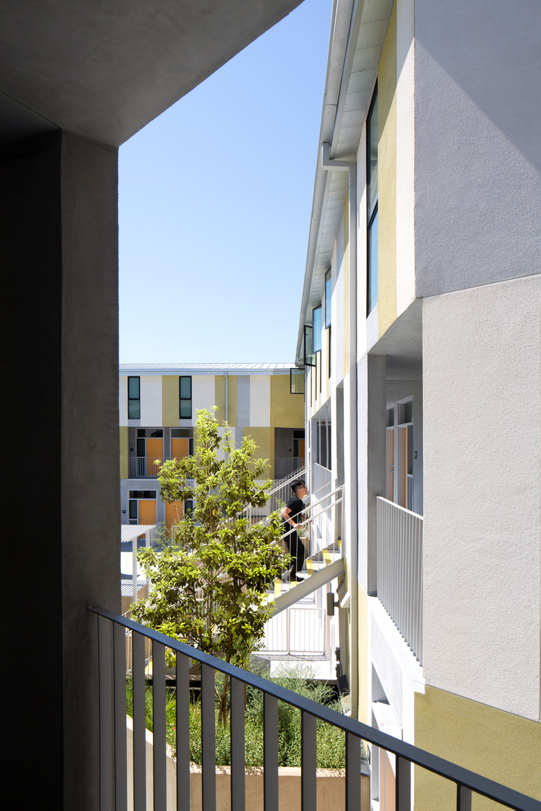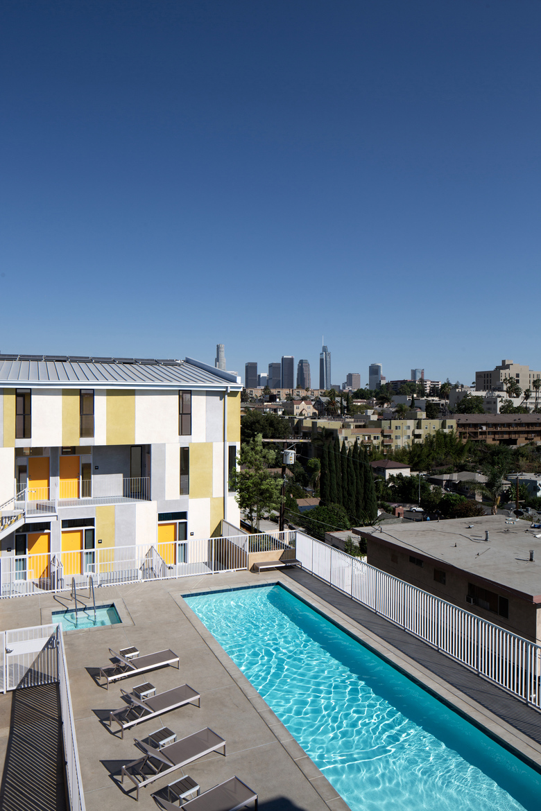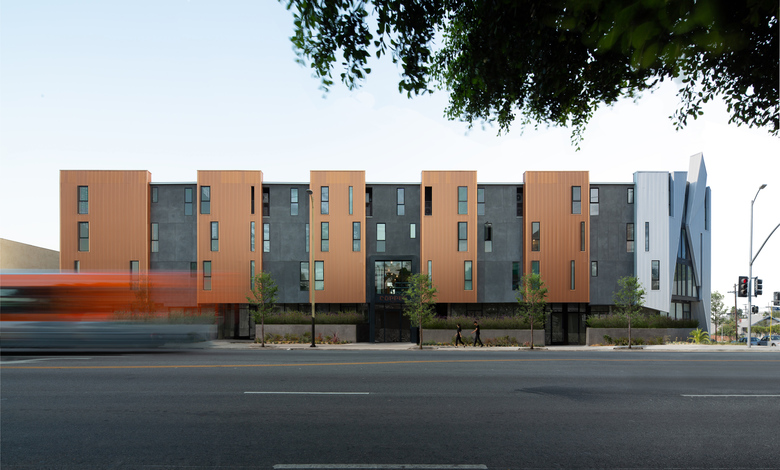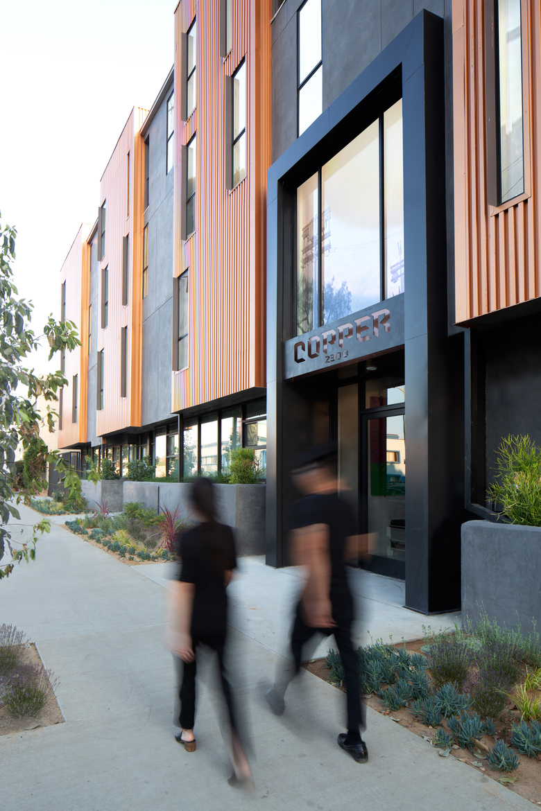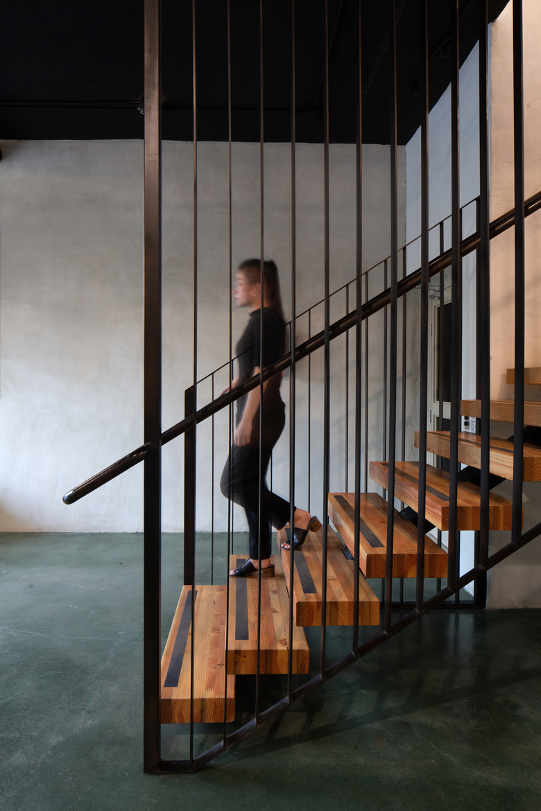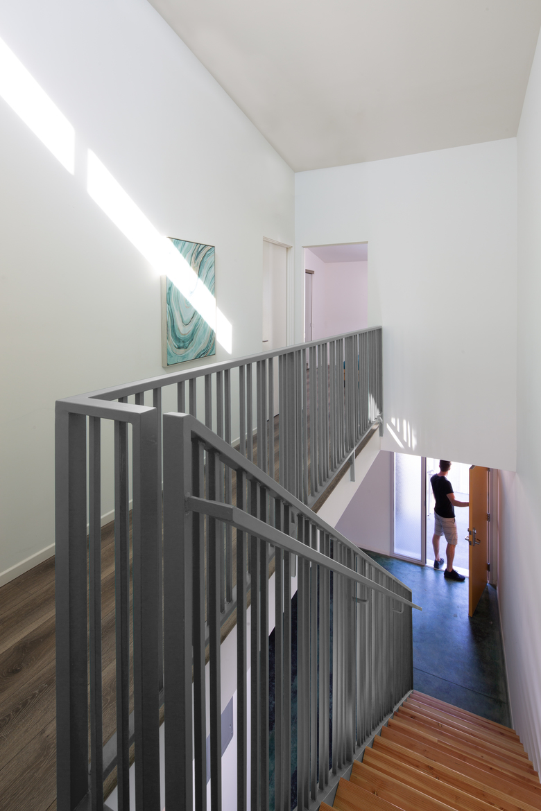Beverly Mixed-Use
Beverly Hills
- 年份
- 2018
Located within Historic Filipino town, just west of Downtown Los Angeles, this building responds to its context at both city-wide and neighborhood level. Addressing the ongoing housing crisis in Los Angeles, this project answers the demand for increased density. Here, a combination of 47 affordable and market rate apartments sit atop commercial space at the ground level.
A strong concrete base grounds the project along the boulevard. Accommodating the public component of the project, the base activates the streetscape and gives the project a human-scale, mediating between it and the apartment buildings above. The corner is celebrated, sheathed in metal, the sculptural form gives the project an urban identity. The apartment buildings are organized around a central courtyard that opens to views of the Downtown Los Angeles skyline. The buildings are capped with a metal panel roof, sloped to maximize natural ventilation and natural light through north-facing clerestory windows.
相关项目
杂志
-
The Boulevards of Los Angeles
1 day ago
-
Vessel to Reopen with Safety Netting
1 day ago
-
Swimming Sustainably
1 day ago
