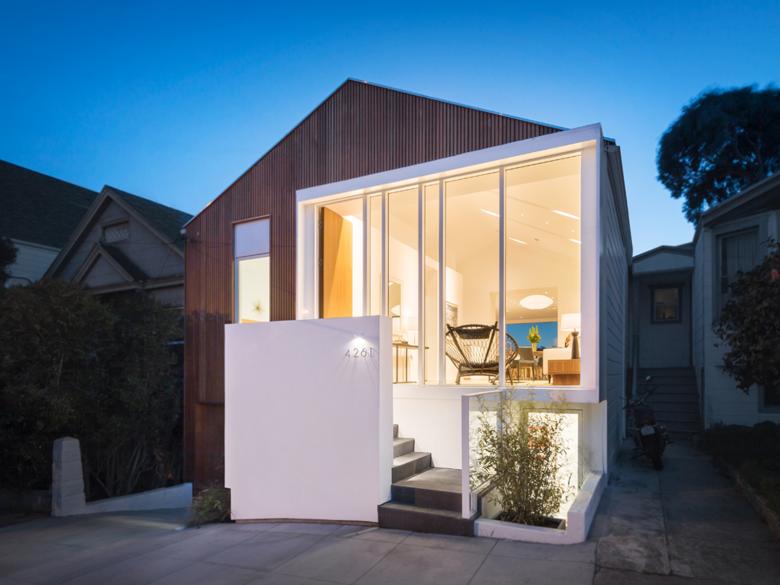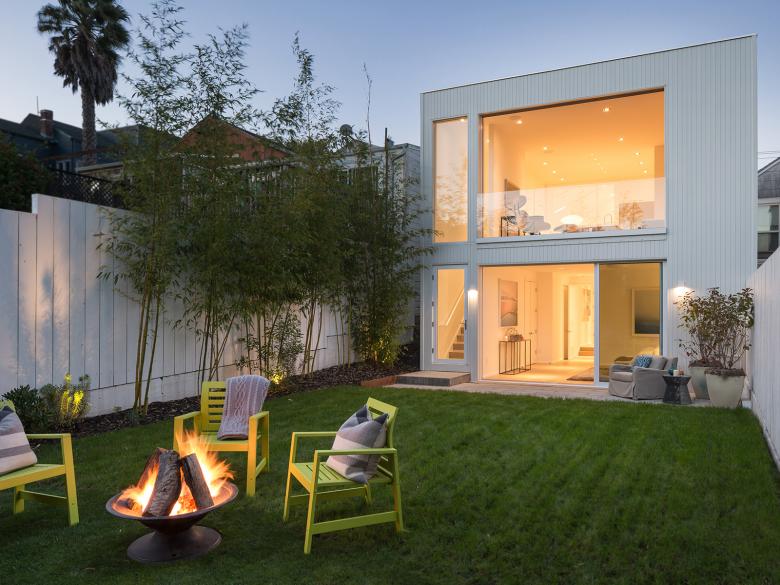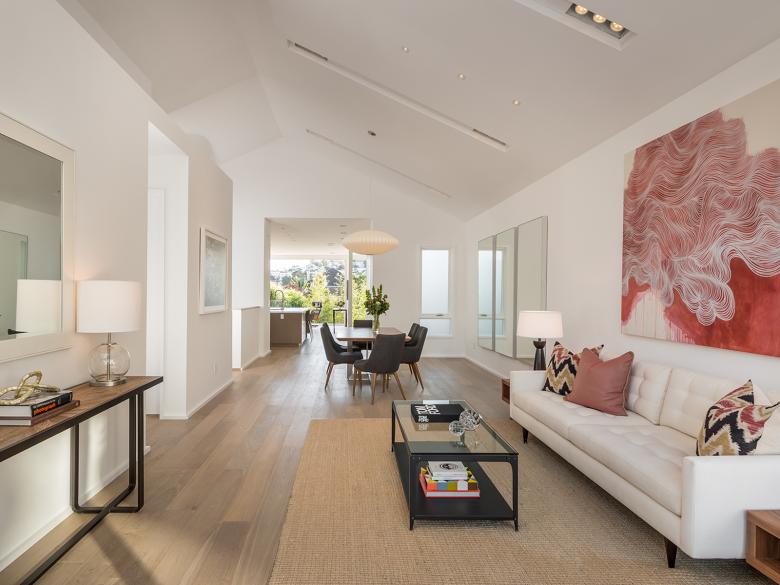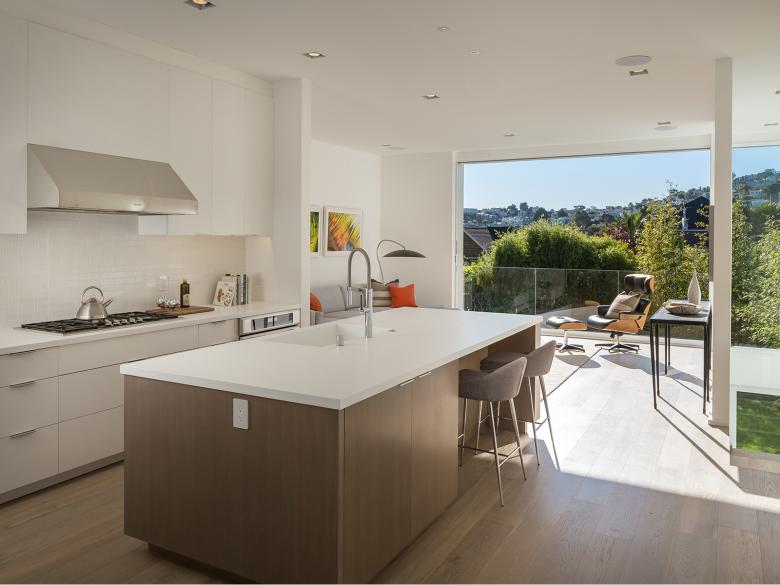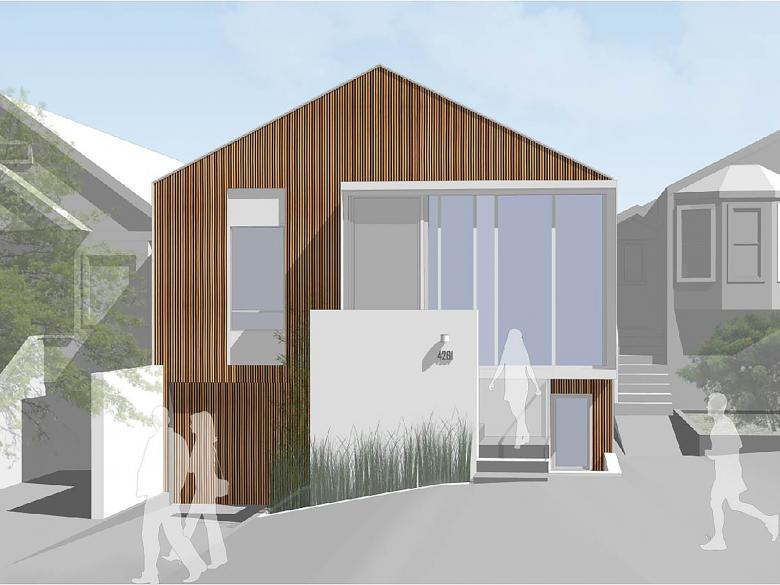23rd Street Residence
San Francisco
- 場所
- San Francisco
- 年
- 2017
This two-story, 3,000 square foot Noe Valley project consists of the excavation and conversion of the existing, ground-level crawl space to new habitable area, alterations throughout – including vaulted 15-foot ceilings at the living level and modernization of the front façade.
Photographer: Jacob Elliott Photography
関連したプロジェクト
Magazine
-
WENG’s Factory / Co-Working Space
1 day ago
-
Reusing the Olympic Roof
5 day ago
-
The Boulevards of Los Angeles
6 day ago
-
Vessel to Reopen with Safety Netting
6 day ago
