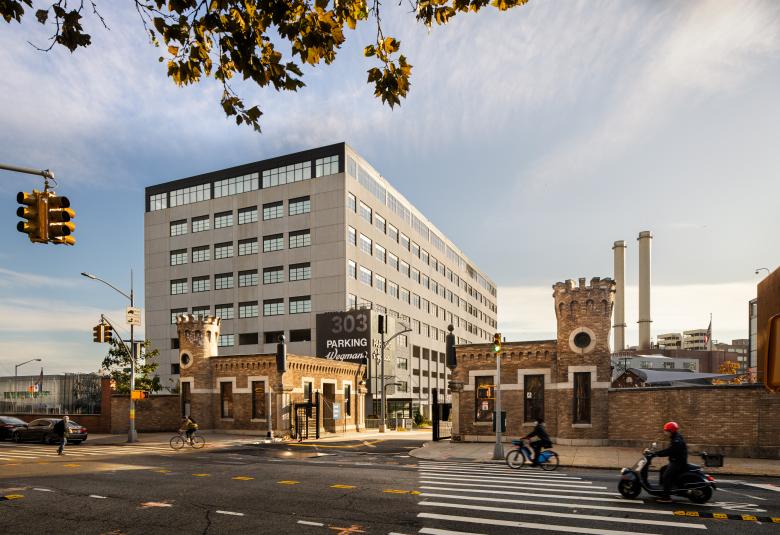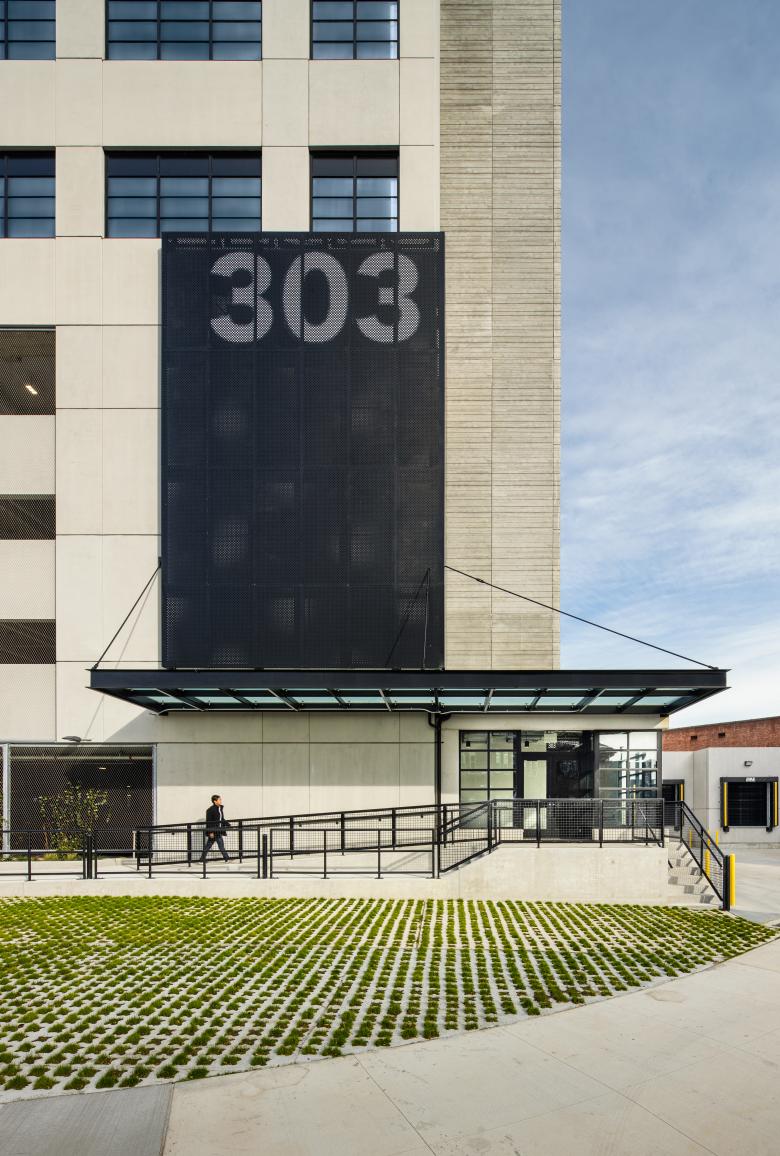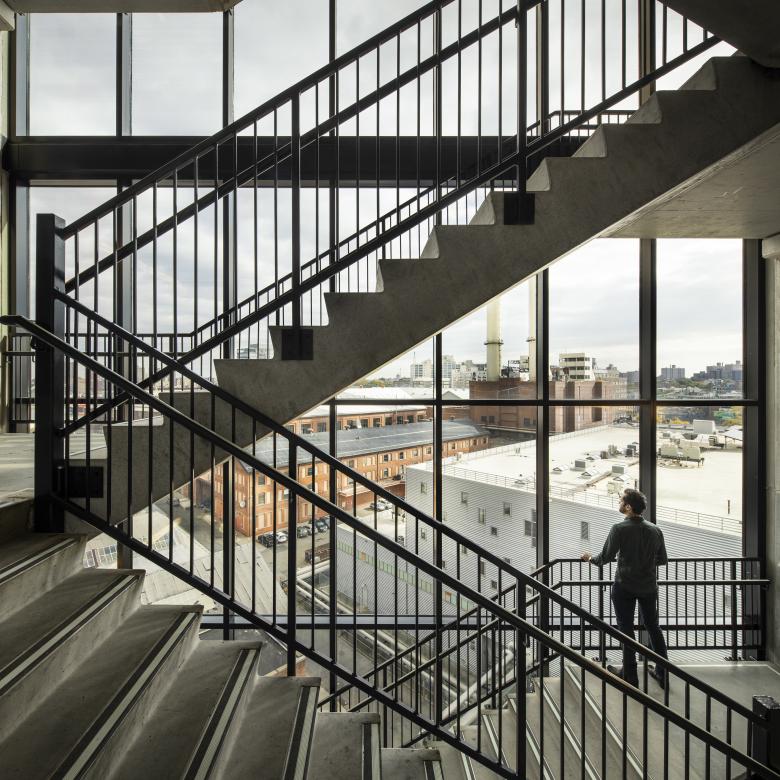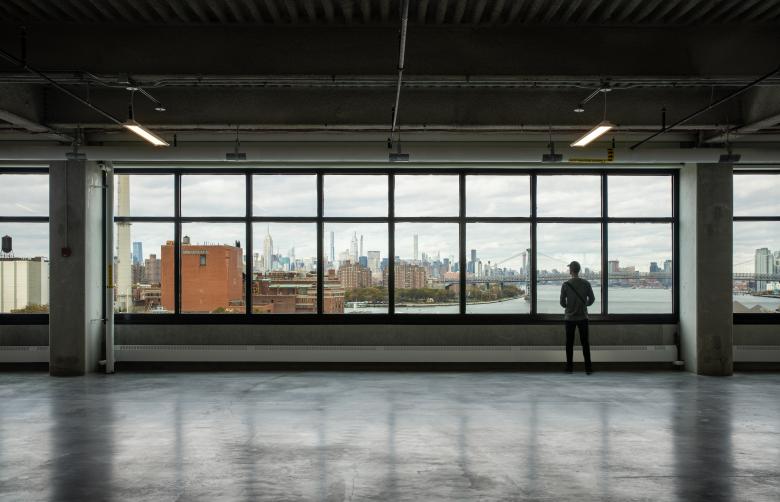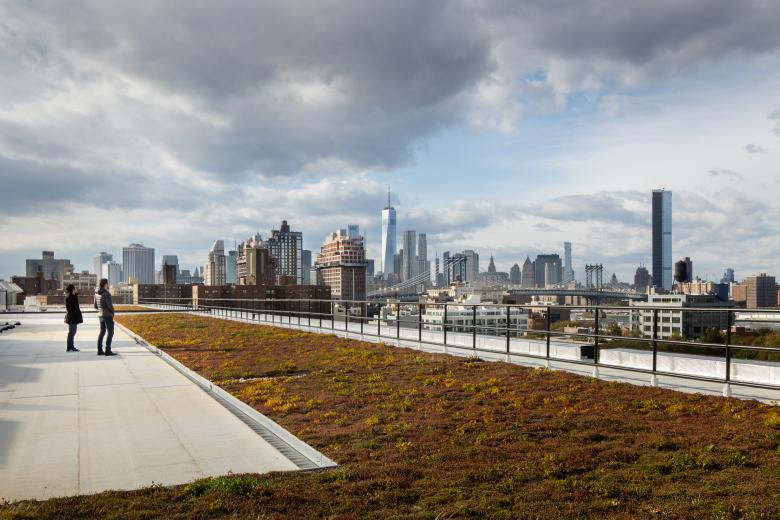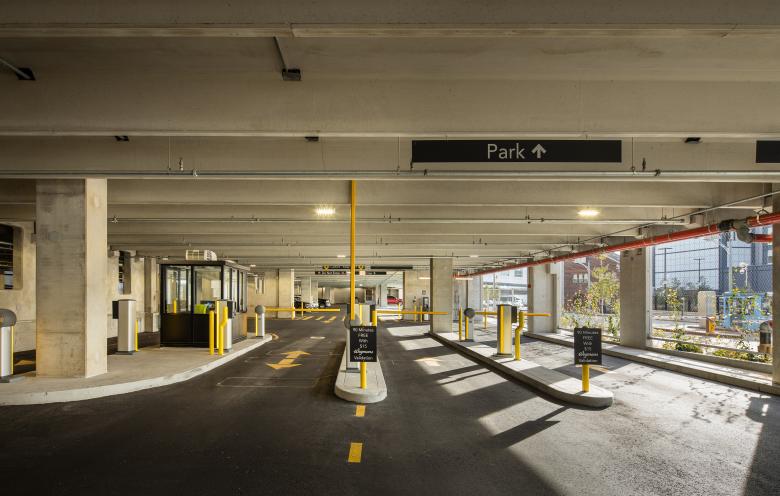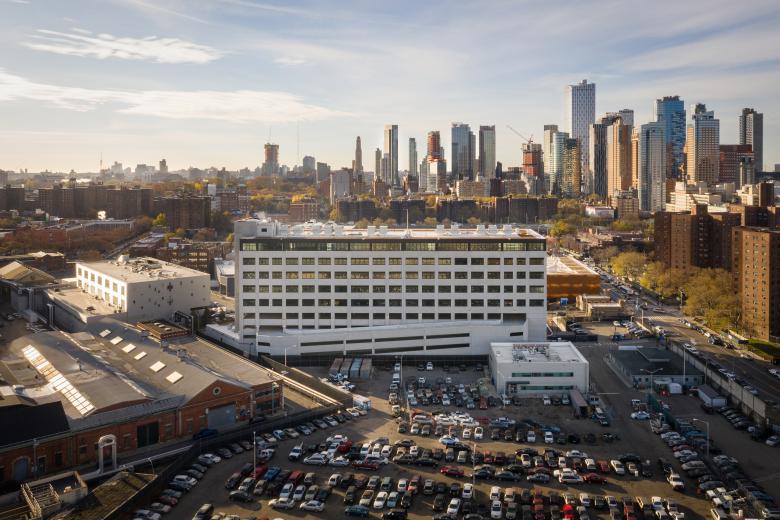303 Sands
Torna alla Lista di Progetti- Sede
- Brooklyn
- Anno
- 2020
- Cliente
- Steiner NYC
Serving as a gateway to the Brooklyn Navy Yard, 303 Sands is a publicly accessible multi-use commercial hub. The building frames the north side of Admiral’s Row, a 5.1 million square foot redevelopment led by Steiner NYC, anchored by a new supermarket complex with retail, industrial, and community facility spaces.
A new industrial building within the Brooklyn Navy Yard’s Historic District, 303 Sands captures the spirit of the modern industrial movement while remaining sensitive to the history of the area. The precast concrete façade is confident and unadorned and the window placement is disciplined—reminiscent of its historic neighbors.
An unenclosed precast parking structure makes up the first four floors, providing much-needed car and bicycle storage for the employees and customers of the development. Above the parking are four floors with nine tenant spaces each, optimized for light industrial use and designed for maximum flexibility and future expansion. The building's top floor is an open office space intended for a single-tenant. An extensive green roof with outdoor mechanical systems and bulkhead tops the building.
