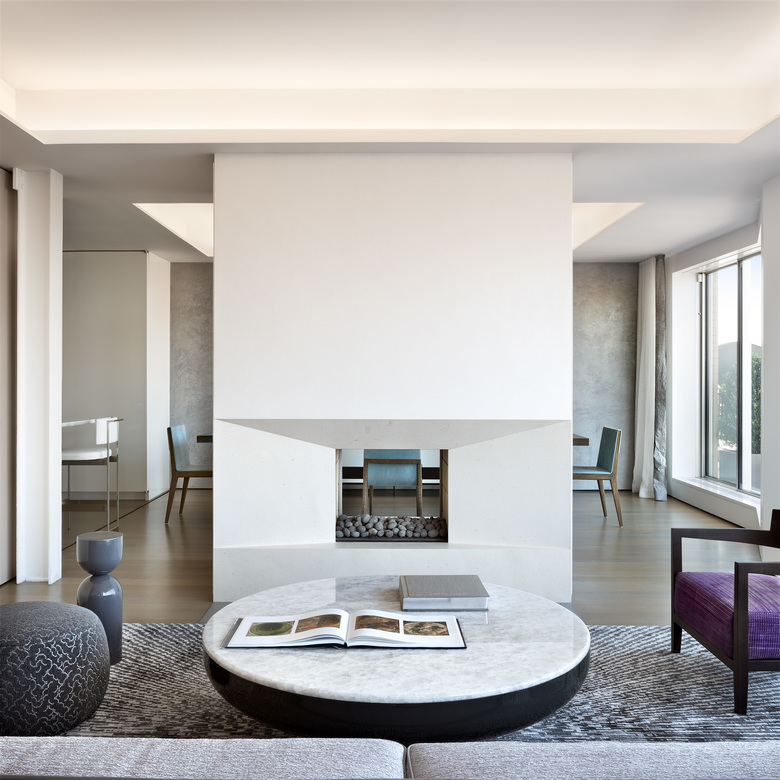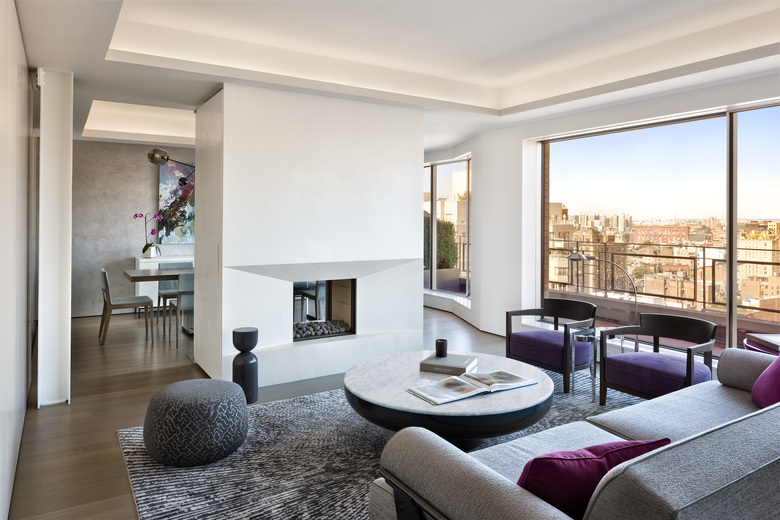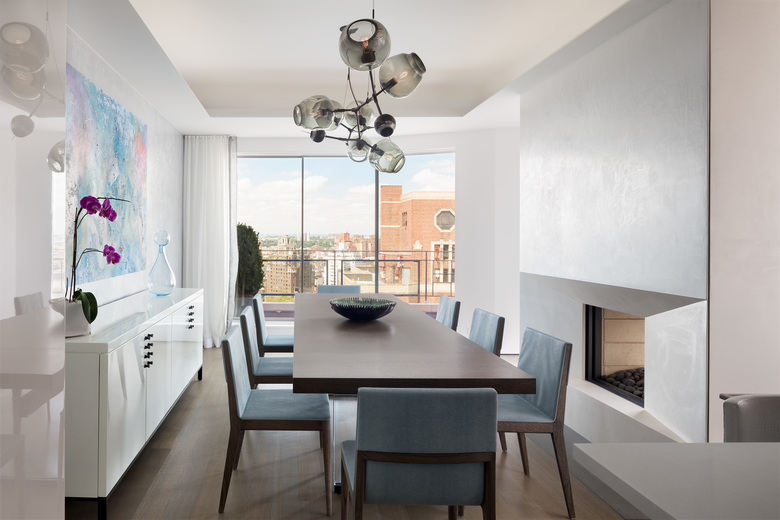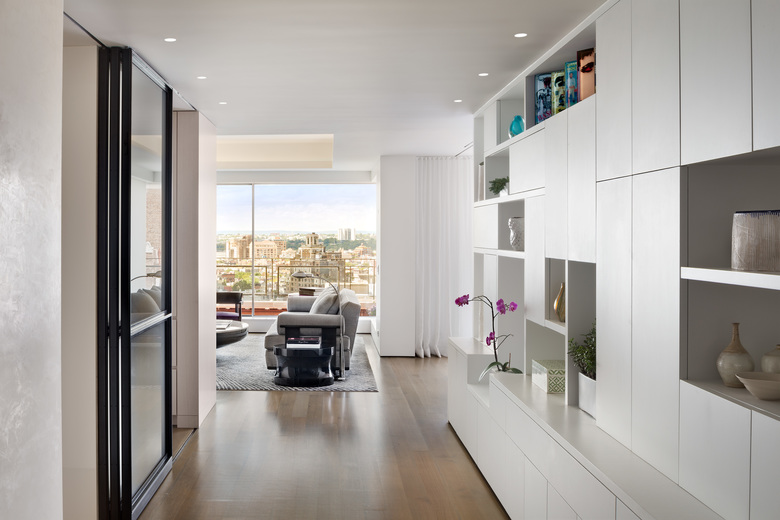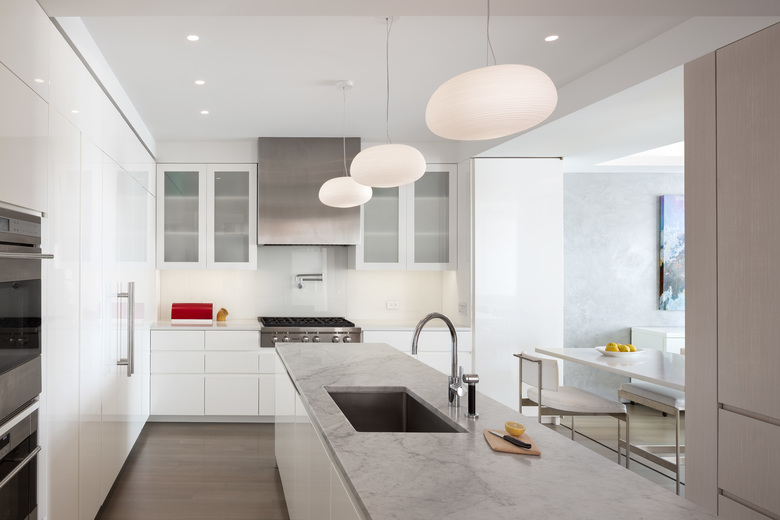Fifth Avenue Penthouse
New York, NY
- Architectes
- 1100 Architect
- Lieu
- New York, NY
- Année
- 2015
Renovating this residence entailed completely demolishing and rebuilding the interior of the outdated penthouse apartment which was beset by intrusively low ceilings and a labyrinthine interior layout. In its place, 1100 created a clean, organized design that makes efficient use of limited space. The ceiling layout was ordered through the judicious placement of coves and use of low-profile lighting fixtures. In spite of a relatively small footprint for a family of four, flexibility was achieved through numerous sliding elements that allow for interior adaptability. Extensive storage was installed and often employed as a means of dividing spaces. The resizing of several window openings brings a rhythm to the openings and more natural light into the apartment.
Projets liés
Magazine
-
WENG’s Factory / Co-Working Space
1 day ago
-
Reusing the Olympic Roof
6 days ago
-
The Boulevards of Los Angeles
1 week ago
-
Vessel to Reopen with Safety Netting
1 week ago
