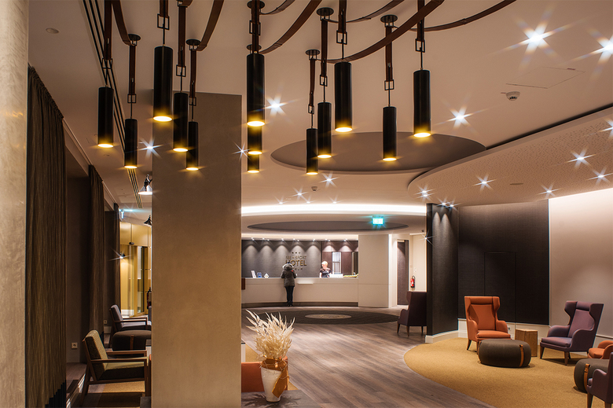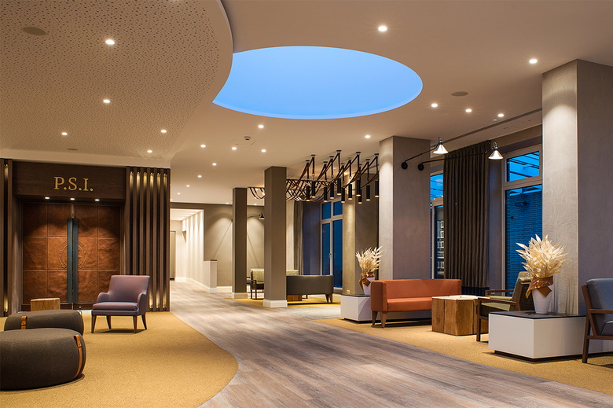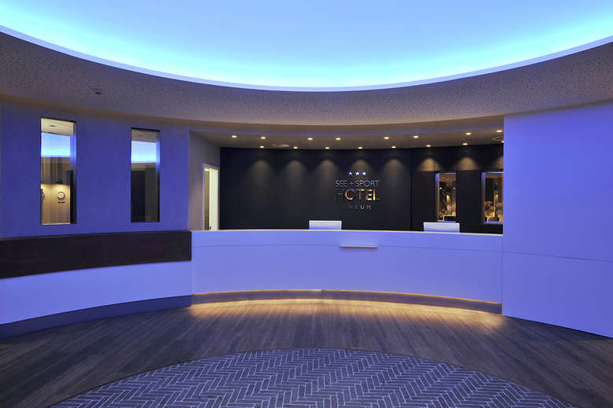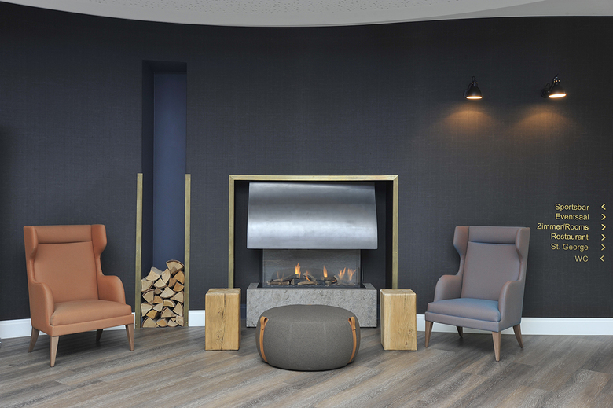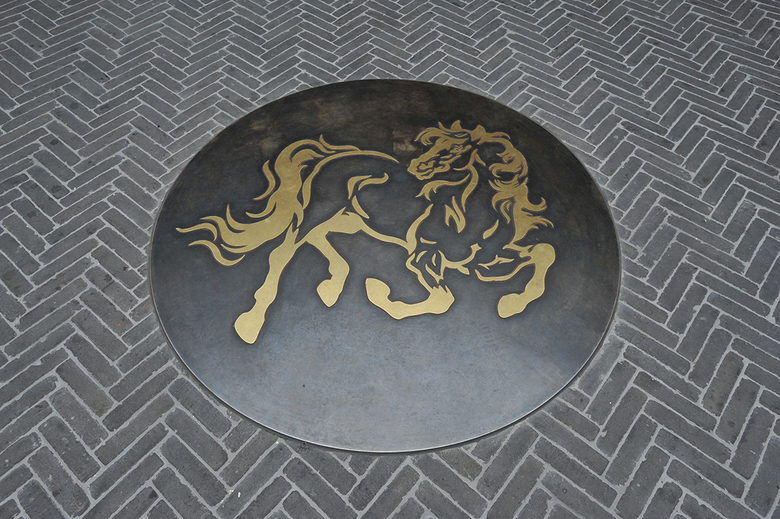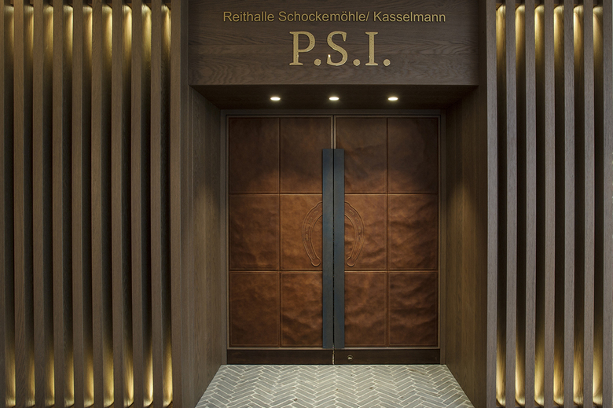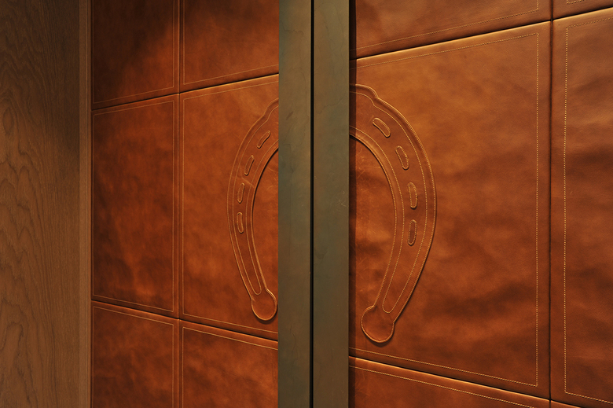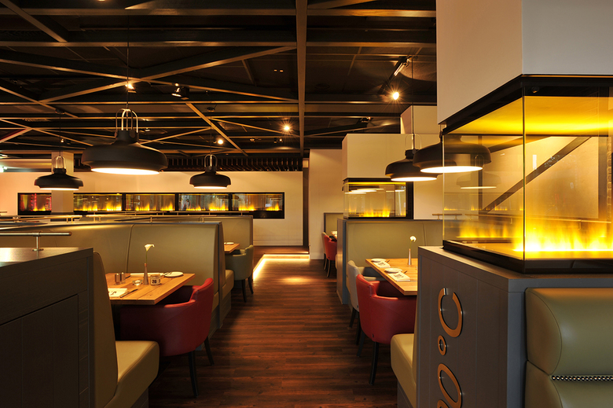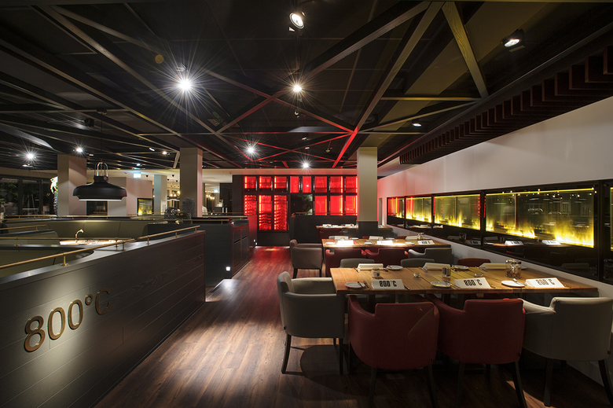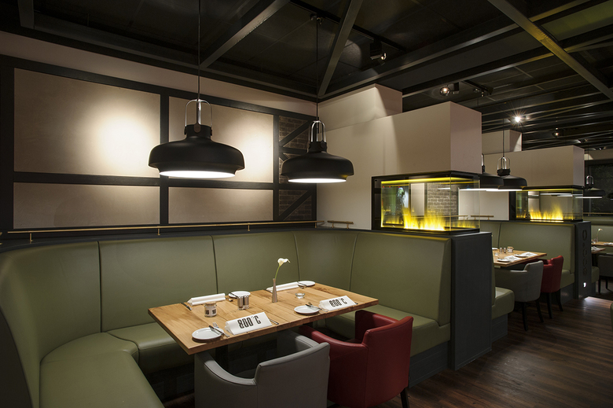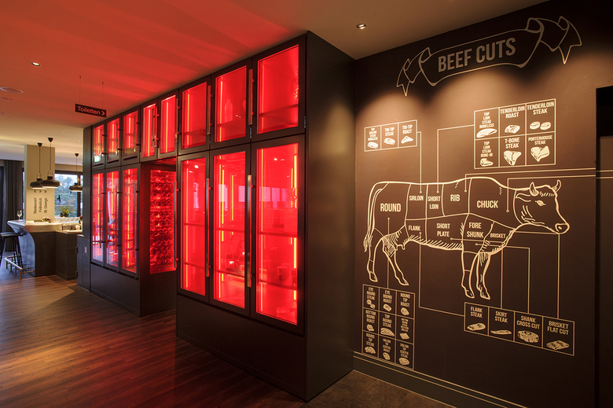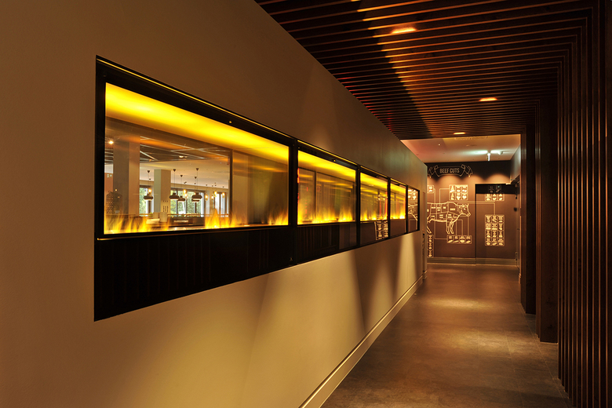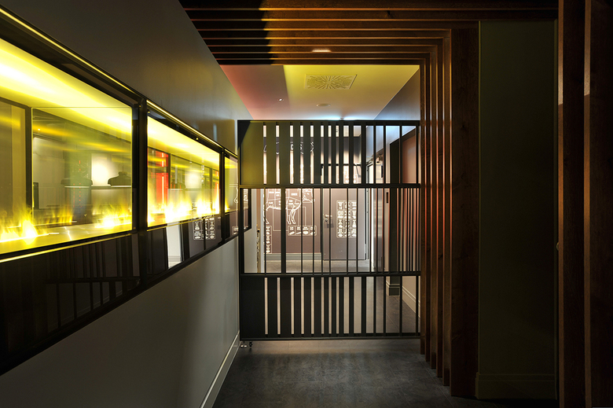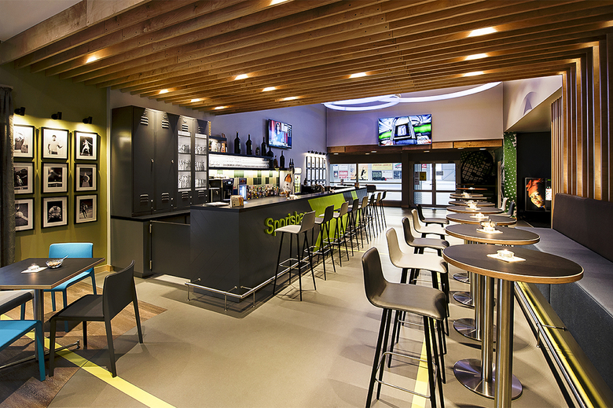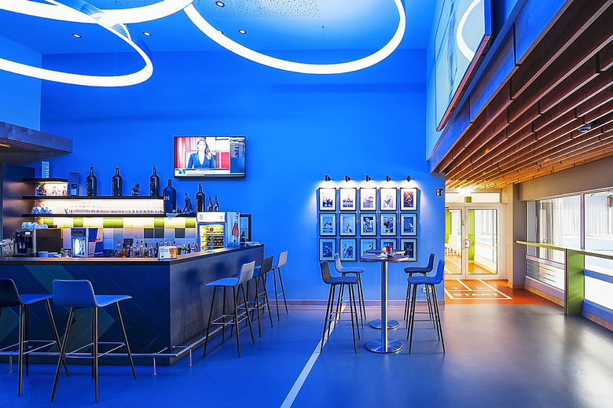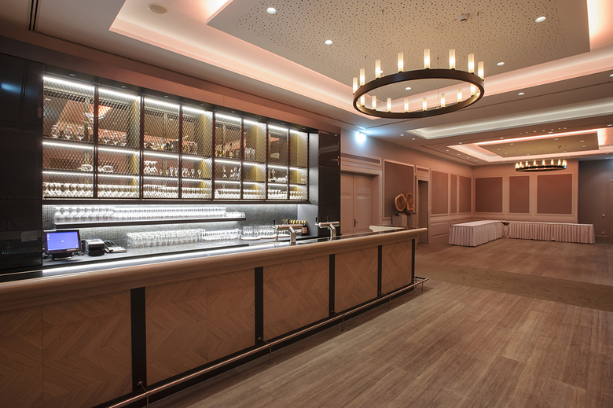See- und Sporthotel Ankum
Ankum, Germany
- Interior Designers
- Büro Korb GmbH
- Year
- 2016
- Client
- Georg Dobelmann
The “See- und Sporthotel” was bought by a local entrepreneur who is closely rooted in the region. He wanted to breathe new life into the somewhat outdated hotel through modernisation measures. With its sport facilities, the 3 star hotel has become known beyond the local area, especially as the result of the major horse auction that takes place once a year. The riding hall with available stalls, tennis and squash courts are immediately accessible from the hotel. The target group includes tennis, riding and golf enthusiasts. Along with the hotel, the redecorated restaurant with its new chef will attract even more guests from the region. The hotel is also perfect as a functional conference venue. With its popular sports facilities, it is known in the area to be especially family-friendly.
The modernisation measures were carried out by Büro Korb in two construction phases while the hotel continued its normal operations. In the first construction phase, the lobby, event hall and sports bar, as well as the adjacent restrooms, dressing rooms and showers, on the ground floor were planned and implemented. In addition, the main entrance to the hotel was moved from the back of the building to the front, to the central and generously inviting lobby. Added in the second construction phase were the restaurant named "800°C," the breakfast area surrounded by greenery, and a small, flexible event room on the ground floor, as well as an inviting wellness area for relaxation was provided on the basement level.
The individual areas are brought to life by their authenticity. They have their own atmosphere, so that they can react to the differing requirements.
The lobby of the hotel has numerous functions. In addition to traditional duties such as reception and lounge area, it is also the entryway to the riding hall and the sports bar. Furthermore, it must also be traversed to reach the tennis courts and changing rooms, the hotel rooms, and the event rooms as well as the “800°C” restaurant. Visitors are greeted by a quiet interior in earth tones. A central horse emblem in brass in the brick floor and hanging lamps hung from the ceiling on saddle girths help to create the atmosphere of a stable. Expertly handcrafted details in the leather covering of the door to the riding hall are indicative of a love of detail.
The “800°C” restaurant is decorated in dark shades and is clearly separated from the adjacent breakfast area, with its green and wooden tones. Visitors entering from the lobby follow an internal partition flanked by a 7 metre long fireplace to the restaurant. The fireplace partition gives them a first glimpse of the restaurant through the flames of illuminated fog. Stylistic elements like the recurring framework, abstracted in wall areas and as a black suspended ceiling, the fireplaces, and the backlit wine refrigerators are references to the “Artland” region and the steakhouse theme.
The sports bar, its design components conveying a feeling of tempo and dynamics, is the start and end point for the sportspeople.
The event hall incorporates especially high-quality materials. In the festive, classic atmosphere, a bar with a modern look including black mirrored surfaces and metal latticing provides the desired contrast. With its modular flexibility, the room is appropriate for any function, from small celebrations to major events.
Related Projects
Magazine
-
Reusing the Olympic Roof
1 day ago
-
The Boulevards of Los Angeles
2 days ago
-
Vessel to Reopen with Safety Netting
2 days ago
-
Swimming Sustainably
2 days ago
