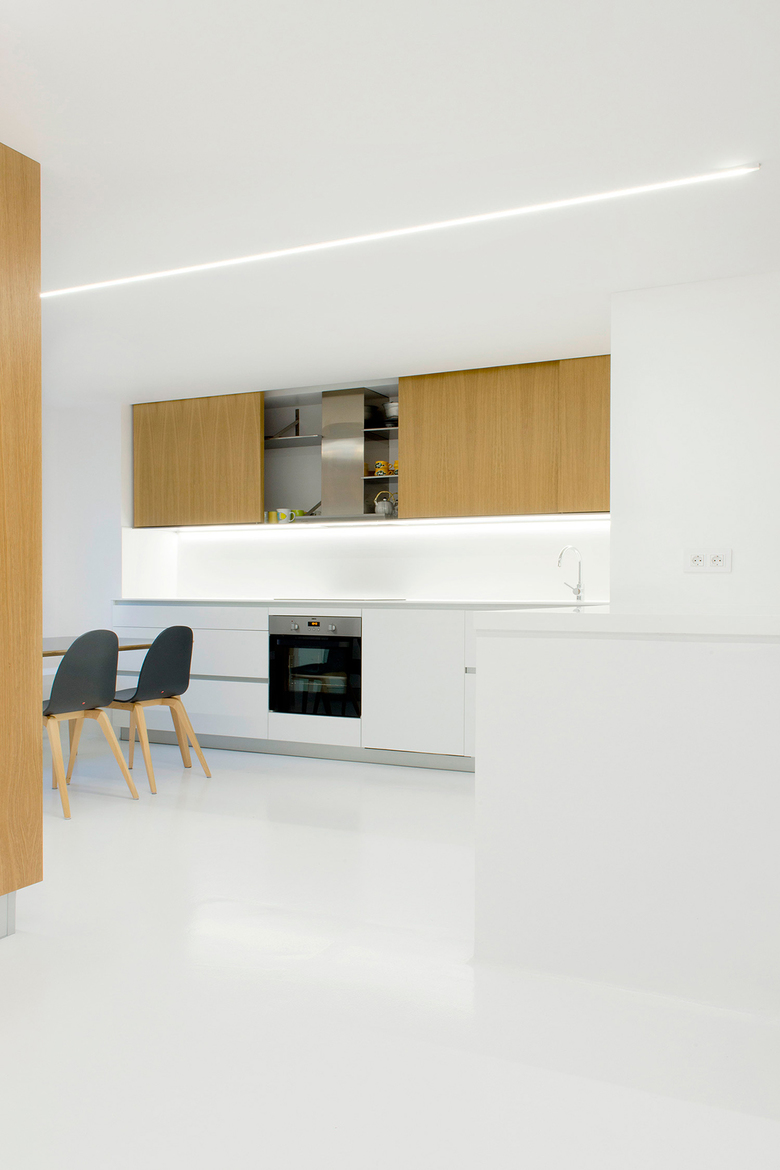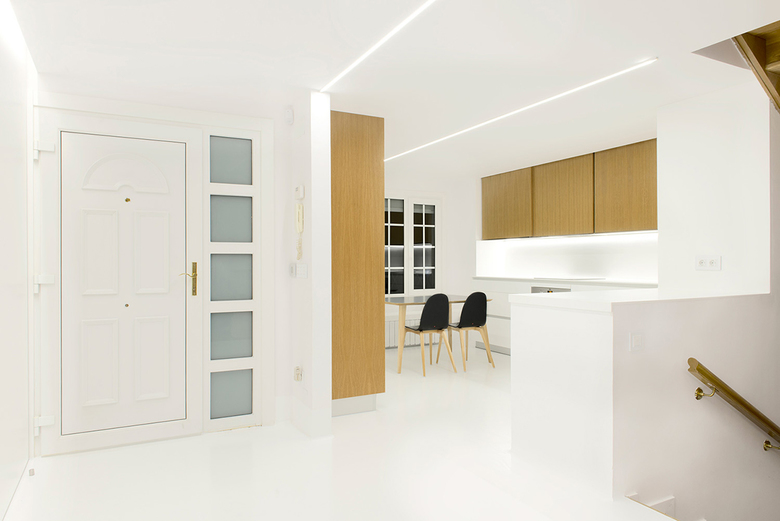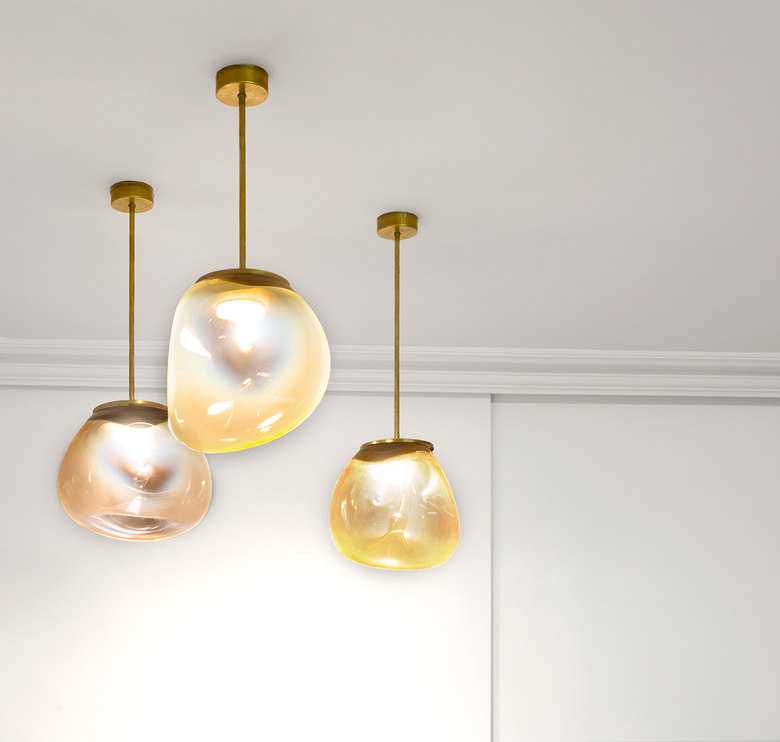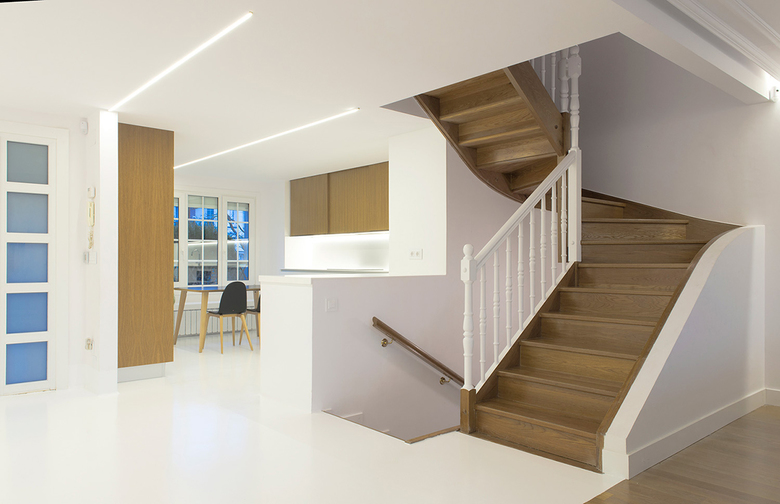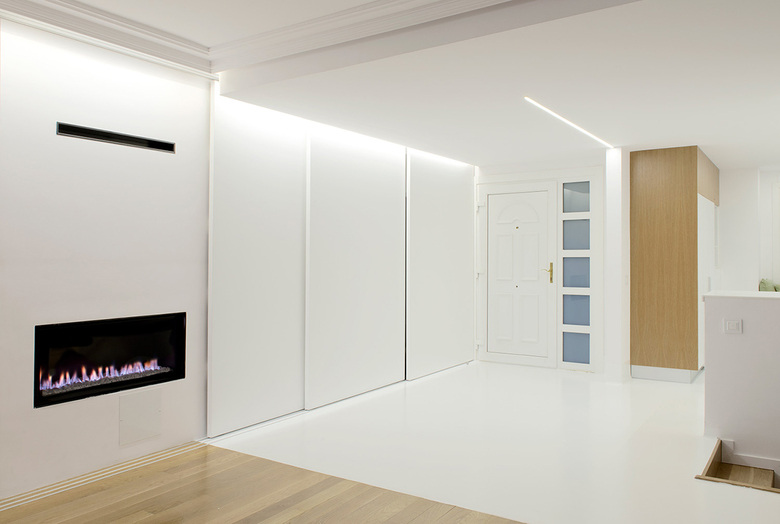San Sebastián
- Interior Designers
- Mayice Studio
90s Townhouse reformed to adapt to modern life.
Family with two children requested a diaphanous space, with light, easy to order and clean.
In order to achieve this, it has been planned a plant that connects the two views of the gardens, so one can always see vegetation. The typical closed staircase is left open, covered in oak wood to the basement.
The house is divided in two by the change of flooring materials, the existing oak flooring and new white resin, which is the same used by Cesar Manrique in his works. With this system of flooring, the skirting board disappears, using a half round around all the perimeter for easy cleaning.
The kitchen has been designed using continuous Corian and oak. The sliding doors are oak and industrial-style metal slats for storage.
All facilities, TV, fireplace and cupboards are behind six sliding to measure aluminum reinforced doors.
Regarding the living-room, Mayice has designed and produced, in collaboration with the cabinet-maker Frank Buschmann, a circular dining table in ash wood with several tones, and three blown glass lamps in the Real Fábrica de Cristales de la Granja.
Related Projects
Magazine
-
Reusing the Olympic Roof
2 days ago
-
The Boulevards of Los Angeles
3 days ago
-
Vessel to Reopen with Safety Netting
3 days ago
-
Swimming Sustainably
4 days ago
