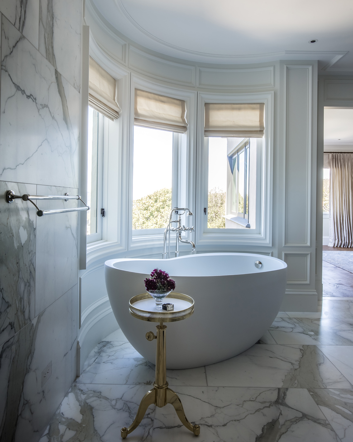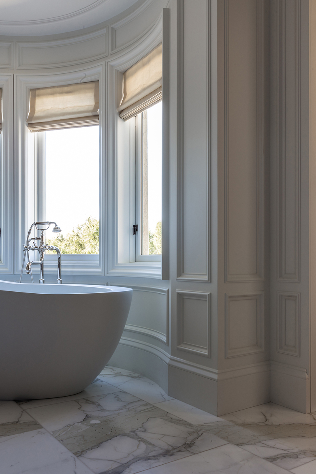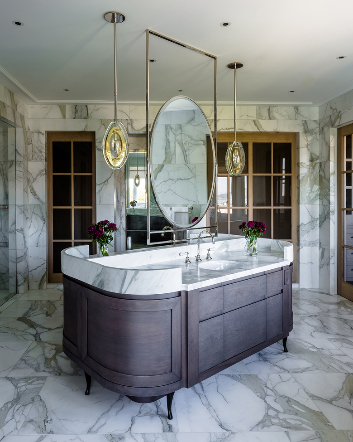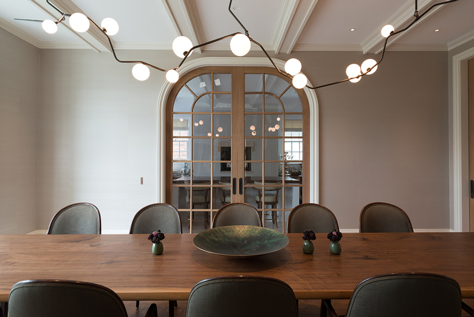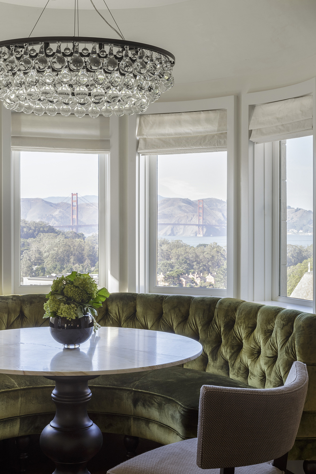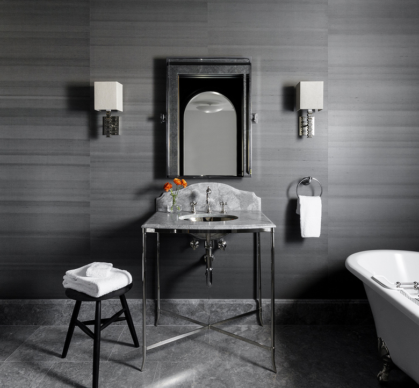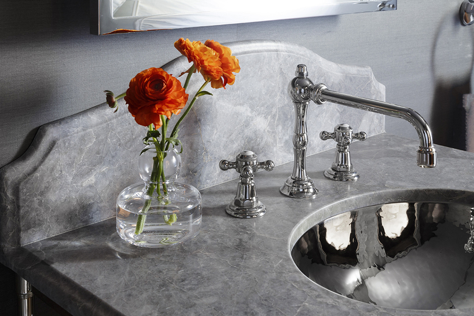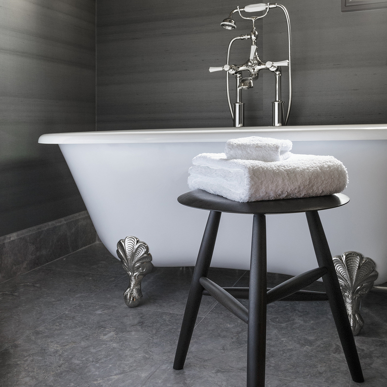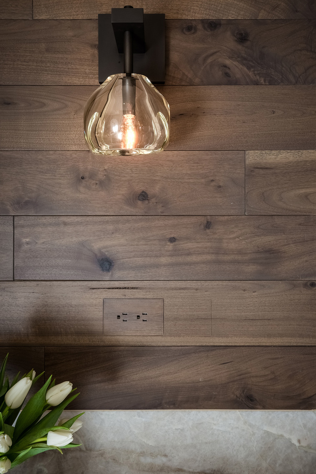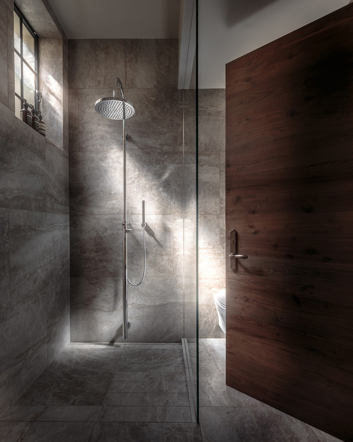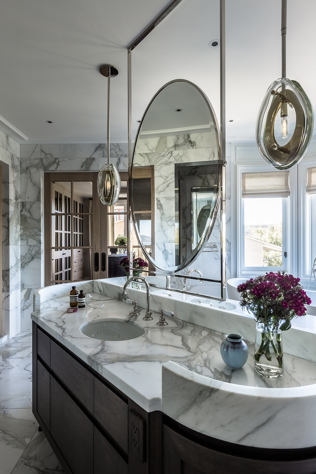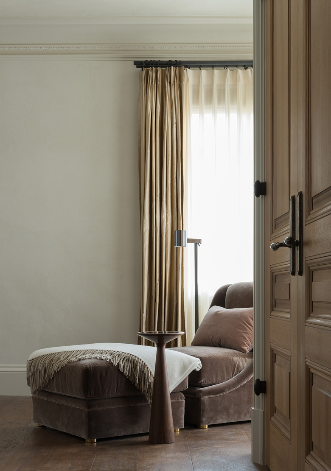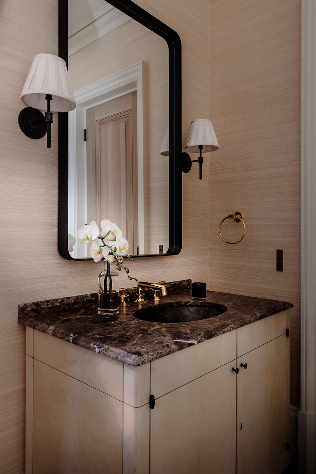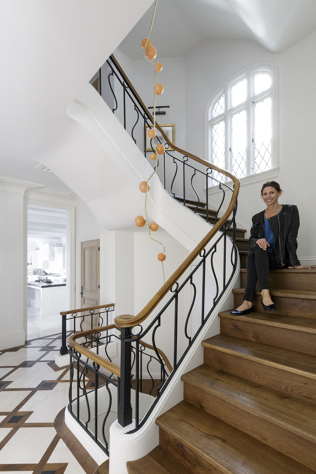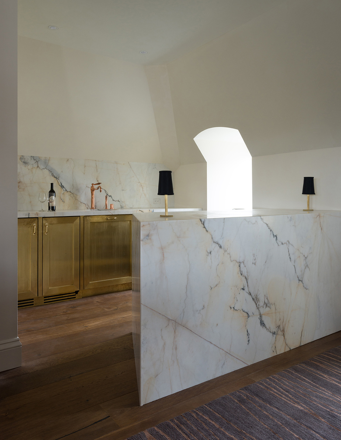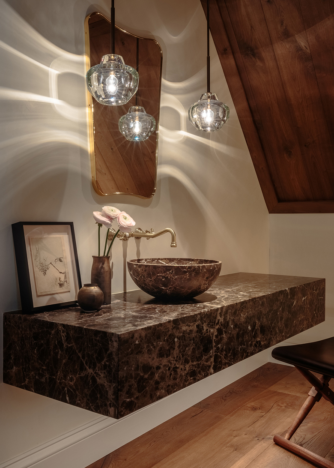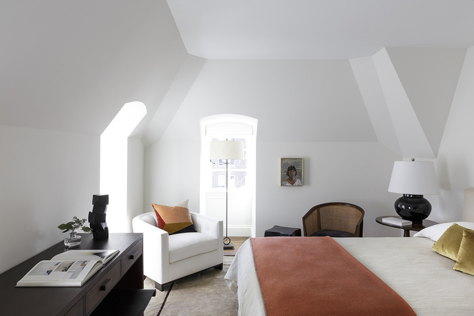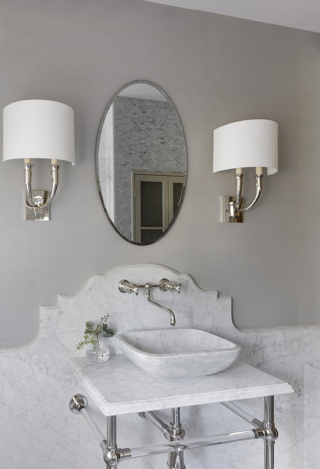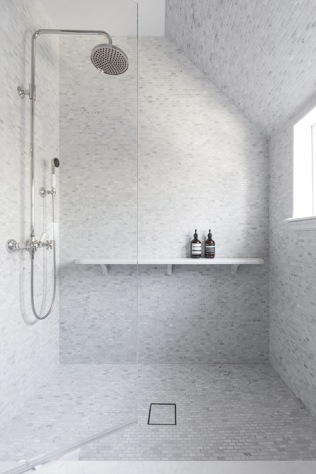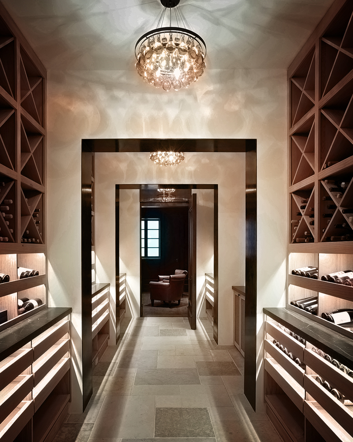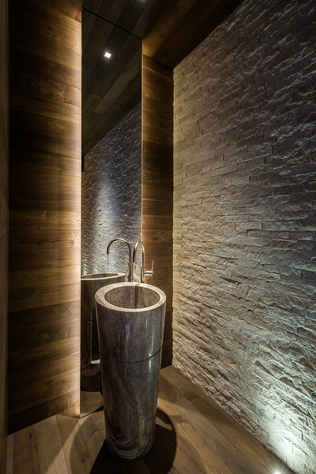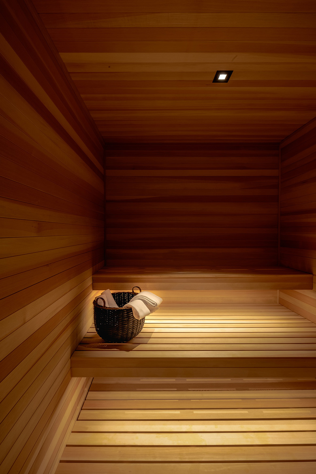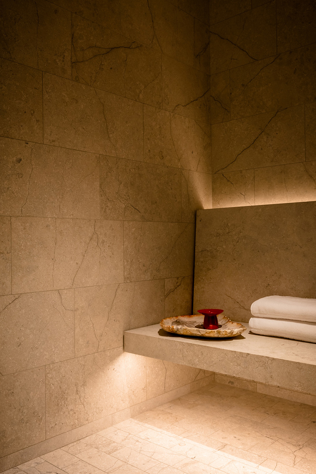Pacific Heights Home
San Francisco
- Architects
- Handel Architects
- Any
- 2017
This French-style mansion, located in San Francisco’s Presidio Heights, was commissioned in 1929 by Elsa Guggenhime and was designed by architects Albert Farr and Joseph Francis Ward. Upon our client’s purchase, the home required a complete renovation. Handel Interiors re-planned the home for a modern lifestyle, but retained the home’s original detail and sensibility.
Christopher Peacock worked closely with Handel Interiors to create a breathtaking kitchen of painted cabinetry accented with walnut and brass. Fixtures and fittings from Waterworks and Dornbracht grace the six bathrooms and four powders.
A full spa experience including steam, sauna and fitness share a garden level with a wine room, cigar lounge and catering kitchen.
The second floor master suite is a luxurious retreat with commanding views across the Presidio to the Headlands.
Projectes relacionats
Revista
-
WENG’s Factory / Co-Working Space
hace 1 dia
-
Reusing the Olympic Roof
hace 6 dies
-
The Boulevards of Los Angeles
hace 1 setmana
-
Vessel to Reopen with Safety Netting
hace 1 setmana
