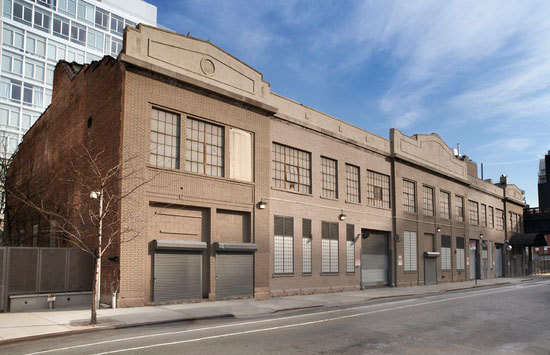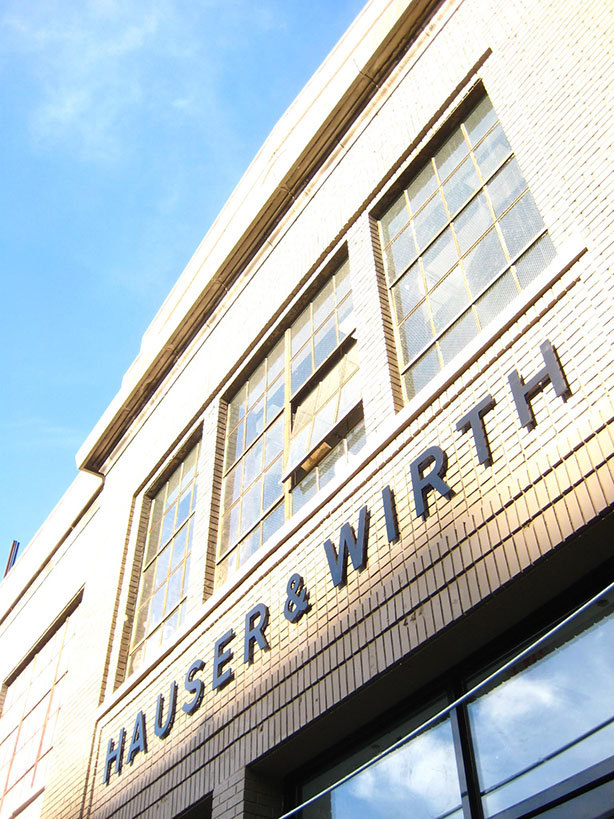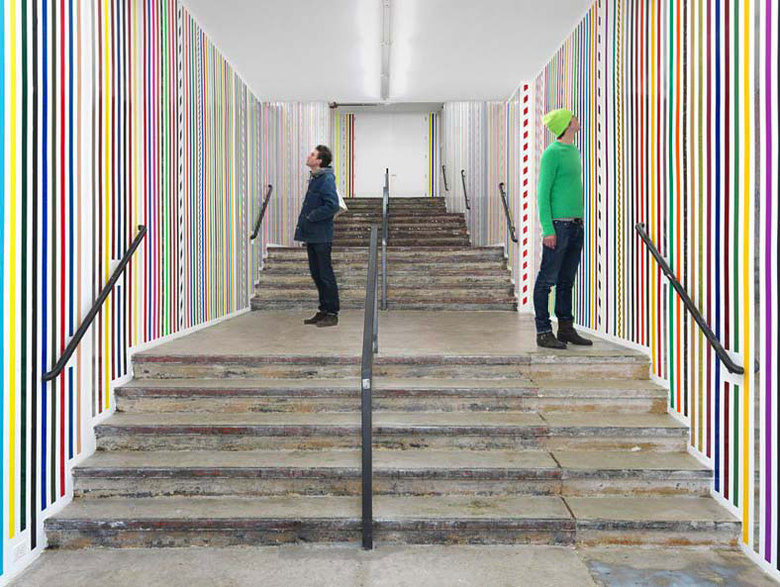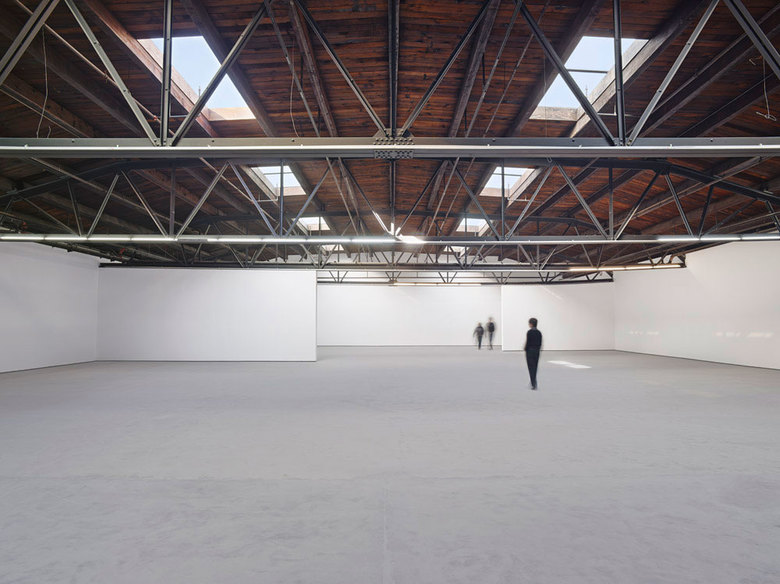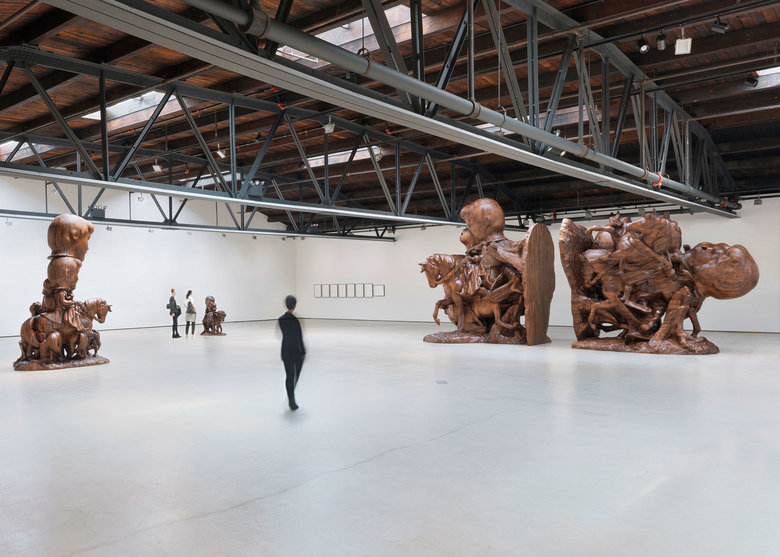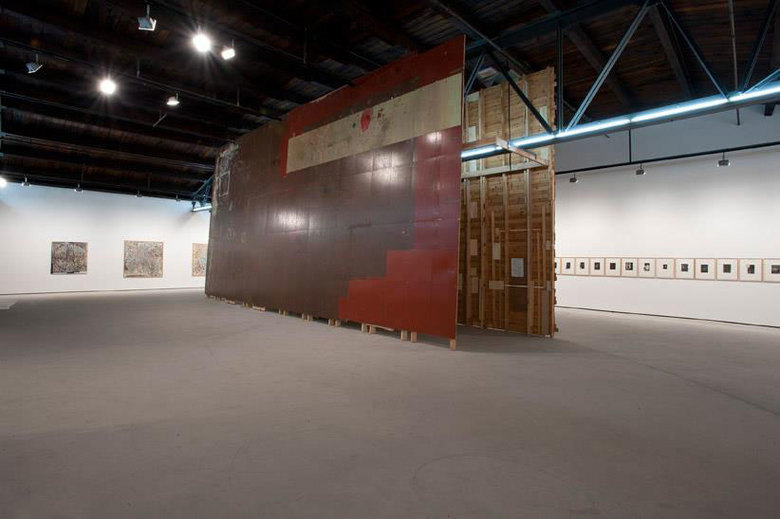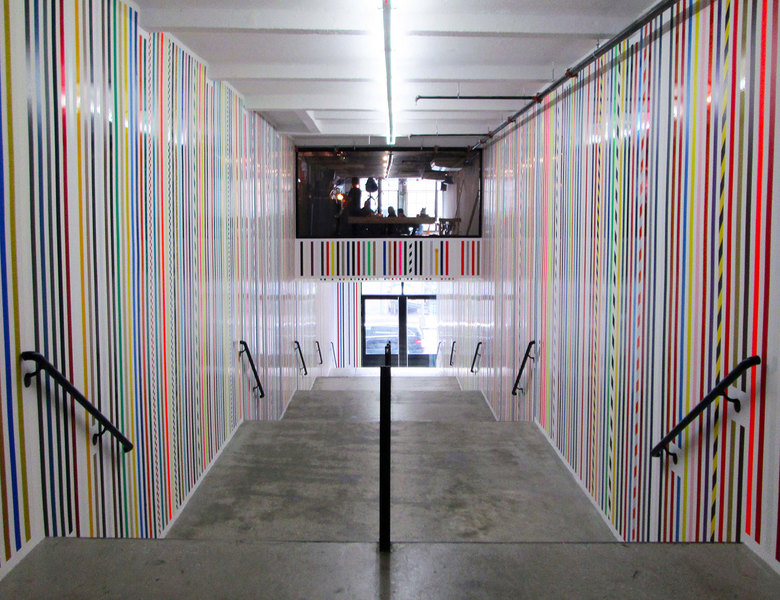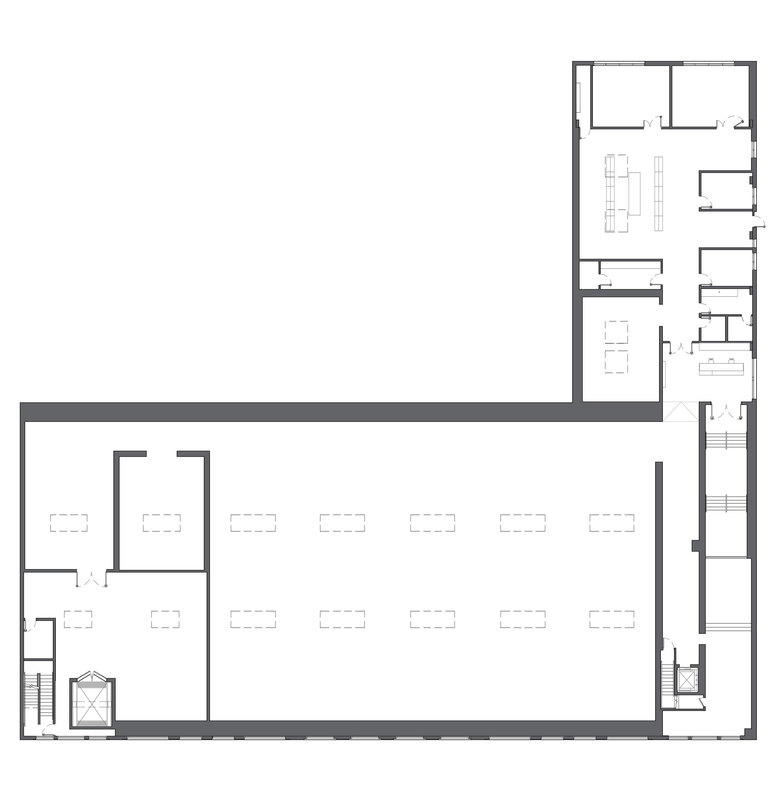Hauser & Wirth 18th Street
New York, NY
- Architects
- Selldorf Architects
- Localització
- 511 West 18th Street, 10011 New York, NY
- Any
- 2013
The Roxy, a former roller rink and nightclub was transformed into Hauser & Wirth’s second gallery in New York—a 24,700 sf column-free space dedicated to the display of large scale contemporary art. Located on the second level of a Chelsea garage, the gallery has a unique circulation sequence that draws visitors up a long, sweeping stairway before revealing the main exhibition space: a vast 10,000 sf gallery. Inside the space, the exisiting wood ceilings were restored; large steel trusses were refinished; skylights were uncovered and enlarged; and new museum-quality lighting and mechanical systems were added throughout. Three smaller galleries complement the main exhibition space, while administrative offices are located on the main level, as well as on a private mezzanine above. Several artists contributed to the project including Björn Roth, who designed the gallery’s Roth Bar as a tribute to his father Dieter Roth; and Martin Creed, who created a custom installation for the entrance stair hall.
Projectes relacionats
Revista
-
Reusing the Olympic Roof
hace 2 dies
-
The Boulevards of Los Angeles
hace 2 dies
-
Vessel to Reopen with Safety Netting
hace 3 dies
-
Swimming Sustainably
hace 3 dies
-
A Trio of Immersive Artworks at Coachella 2024
hace 4 dies
